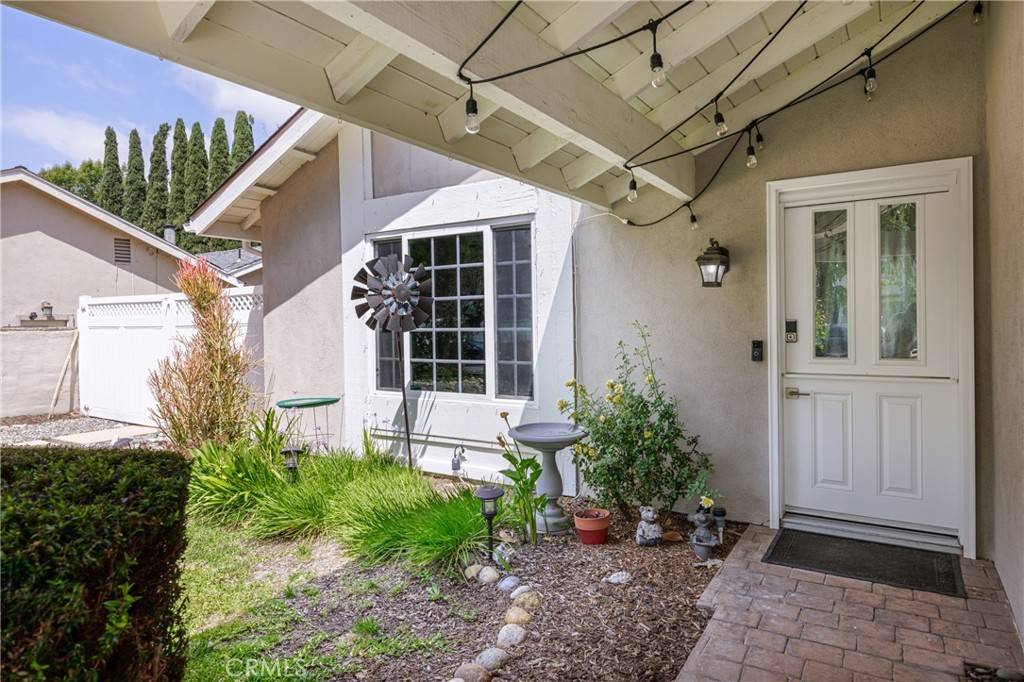3 Beds
2 Baths
1,343 SqFt
3 Beds
2 Baths
1,343 SqFt
OPEN HOUSE
Sat Jun 28, 11:30am - 2:30pm
Key Details
Property Type Single Family Home
Sub Type Single Family Residence
Listing Status Active
Purchase Type For Sale
Square Footage 1,343 sqft
Price per Sqft $1,023
MLS Listing ID OC25068911
Bedrooms 3
Full Baths 2
HOA Y/N No
Year Built 1971
Lot Size 7,200 Sqft
Property Sub-Type Single Family Residence
Property Description
Welcome to your private oasis in the heart of Laguna Niguel—where smart living meets California charm. This beautifully updated single-story, detached home offers the best of both comfort and sustainability, all without the burden of HOA restrictions.
Sitting on an expansive lot with true RV access and potential to grow, this home features three spacious bedrooms, two remodeled bathrooms, and luxury vinyl plank flooring throughout. Enjoy energy-efficient upgrades including solar panels, a Navien tankless water heater, dual-glazed windows and patio doors, energy-saving appliances, and reflective solar underlayment for year-round comfort.
The inviting Dutch door entry, paired with modern touches like a Ring doorbell and newer HVAC system, creates a seamless blend of style and functionality. Outside, water-smart landscaping helps you conserve resources while maintaining curb appeal. Located just minutes from top-rated schools, shopping, dining, beaches, and major freeways, this home offers unbeatable convenience in a peaceful neighborhood setting. Best of all—there's no HOA, so you have the freedom to truly make this home your own.
Currently, The Home Is Tenant Occupied. Please Respect Their Privacy. Please Do Not Walk Around The Property. Tenant Lease Will Terminate At The Close Of Escrow.
Location
State CA
County Orange
Area Lnsea - Sea Country
Rooms
Main Level Bedrooms 3
Interior
Interior Features Breakfast Bar, Ceiling Fan(s), Pull Down Attic Stairs, All Bedrooms Down, Bedroom on Main Level, Main Level Primary
Heating Central, Natural Gas
Cooling Central Air, Whole House Fan
Flooring Vinyl
Fireplaces Type None
Fireplace No
Appliance Dishwasher, Electric Range, Disposal, Gas Oven, Gas Range, Gas Water Heater, Ice Maker, Microwave, Refrigerator, Tankless Water Heater, Water To Refrigerator, Dryer, Washer
Laundry In Garage
Exterior
Exterior Feature Rain Gutters
Parking Features Concrete, Direct Access, Driveway, Garage, Garage Door Opener, RV Access/Parking
Garage Spaces 2.0
Garage Description 2.0
Fence Vinyl
Pool None
Community Features Storm Drain(s), Street Lights, Suburban, Sidewalks
Waterfront Description Ocean Side Of Freeway
View Y/N Yes
View Neighborhood
Roof Type Composition,Shingle
Accessibility None
Porch Concrete
Total Parking Spaces 2
Private Pool No
Building
Lot Description Back Yard, Front Yard, Sprinklers Timer, Sprinkler System, Street Level
Dwelling Type House
Story 1
Entry Level One
Foundation Slab
Sewer Public Sewer
Water Public
Level or Stories One
New Construction No
Schools
School District Capistrano Unified
Others
Senior Community No
Tax ID 63712414
Security Features Security System,Carbon Monoxide Detector(s),Smoke Detector(s)
Acceptable Financing Conventional
Green/Energy Cert Solar
Listing Terms Conventional
Special Listing Condition Standard

GET MORE INFORMATION
Managing Broker, JD | Lic# DRE# 01065018/02178736







