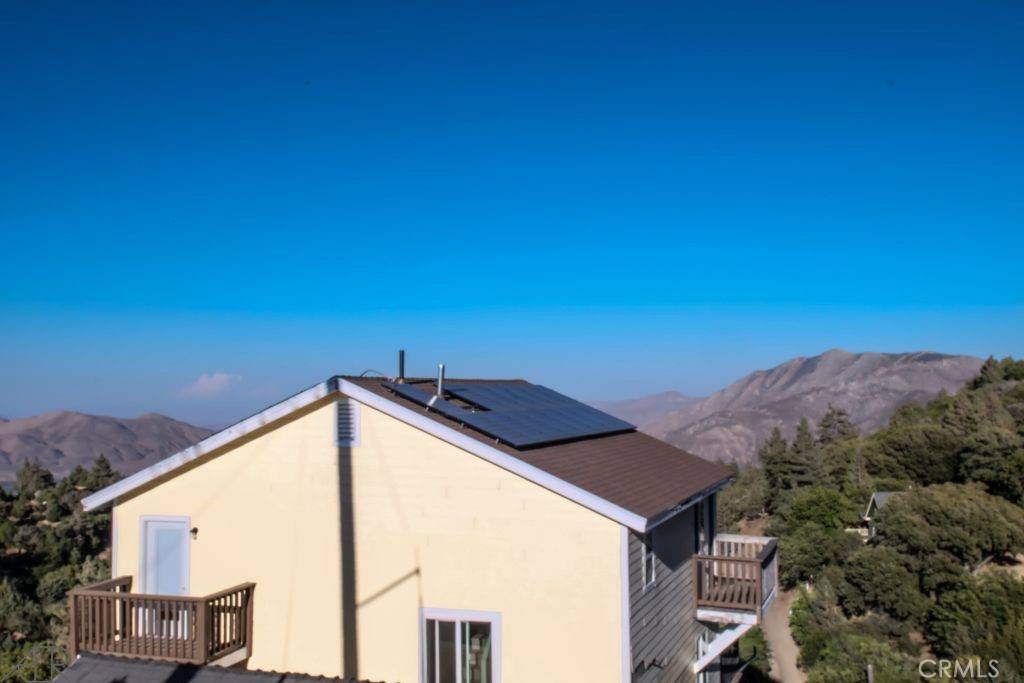2 Beds
2 Baths
1,320 SqFt
2 Beds
2 Baths
1,320 SqFt
Key Details
Property Type Single Family Home
Sub Type Single Family Residence
Listing Status Active
Purchase Type For Sale
Square Footage 1,320 sqft
Price per Sqft $393
Subdivision Julian
MLS Listing ID ND25147890
Bedrooms 2
Full Baths 2
Construction Status Repairs Cosmetic
HOA Y/N No
Year Built 1992
Lot Size 0.720 Acres
Property Sub-Type Single Family Residence
Property Description
Location
State CA
County San Diego
Area 92036 - Julian
Zoning RR
Rooms
Basement Unfinished
Main Level Bedrooms 1
Interior
Interior Features Beamed Ceilings, Balcony, Ceiling Fan(s), Cathedral Ceiling(s), Separate/Formal Dining Room, Eat-in Kitchen, High Ceilings, Living Room Deck Attached, Open Floorplan, Two Story Ceilings, Bedroom on Main Level, Walk-In Closet(s)
Heating Forced Air, Fireplace(s), Propane, Solar, Wood Stove
Cooling Central Air, Electric
Flooring Vinyl
Fireplaces Type Family Room, Primary Bedroom
Fireplace Yes
Appliance Disposal, Tankless Water Heater
Laundry Washer Hookup, Electric Dryer Hookup, Gas Dryer Hookup, Inside, Stacked
Exterior
Parking Features Door-Multi, Driveway Down Slope From Street, Driveway, Garage Faces Front, Garage, Garage Door Opener, Private, One Space
Garage Spaces 2.0
Garage Description 2.0
Pool None
Community Features Mountainous
Utilities Available Cable Available, Electricity Connected, Propane, Phone Available, Sewer Connected, Underground Utilities, Water Connected
View Y/N Yes
View Desert, Park/Greenbelt, Mountain(s), Panoramic, Valley, Trees/Woods
Roof Type Composition
Accessibility Safe Emergency Egress from Home
Porch Rear Porch, Front Porch, Open, Patio, Porch, Wood, Wrap Around
Total Parking Spaces 2
Private Pool No
Building
Lot Description 0-1 Unit/Acre, Cul-De-Sac, Gentle Sloping, Rolling Slope, Sloped Up
Dwelling Type House
Story 2
Entry Level Two
Foundation Pillar/Post/Pier
Sewer Septic Tank
Water Private
Architectural Style Custom
Level or Stories Two
New Construction No
Construction Status Repairs Cosmetic
Schools
School District Julian High School
Others
Senior Community No
Tax ID 2912577200
Security Features Carbon Monoxide Detector(s),Fire Detection System,Smoke Detector(s),Security Lights
Acceptable Financing Cash, Cash to New Loan, Conventional, FHA, VA Loan
Green/Energy Cert Solar
Listing Terms Cash, Cash to New Loan, Conventional, FHA, VA Loan
Special Listing Condition Standard

GET MORE INFORMATION
Managing Broker, JD | Lic# DRE# 01065018/02178736







