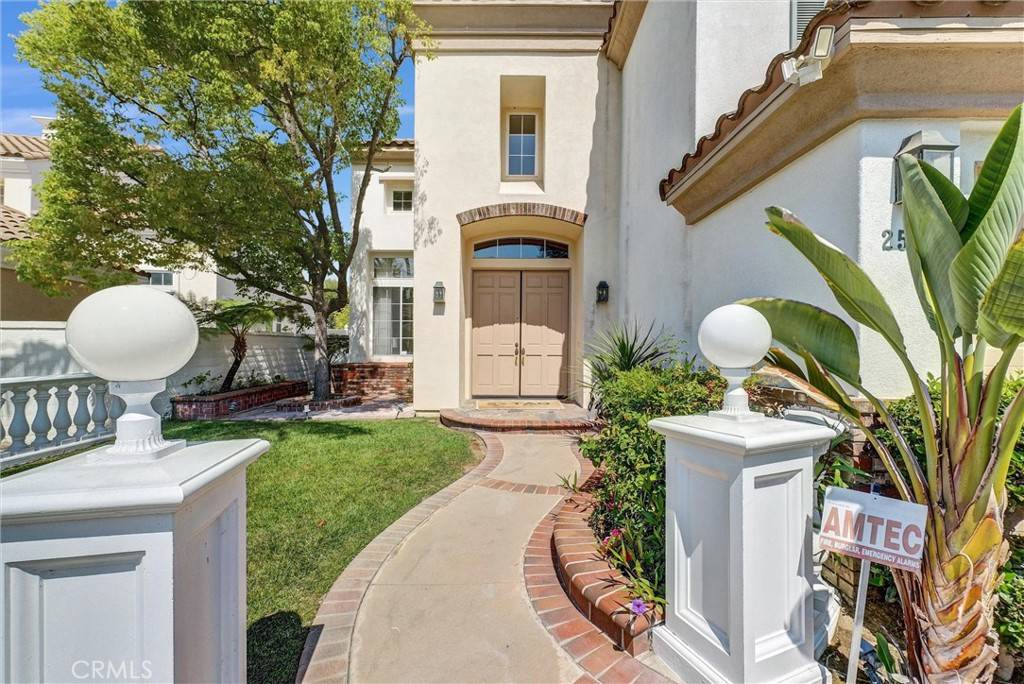5 Beds
5 Baths
3,352 SqFt
5 Beds
5 Baths
3,352 SqFt
OPEN HOUSE
Sat Jul 19, 1:00pm - 4:00pm
Sun Jul 20, 1:00pm - 4:00pm
Key Details
Property Type Single Family Home
Sub Type Single Family Residence
Listing Status Active
Purchase Type For Sale
Square Footage 3,352 sqft
Price per Sqft $563
MLS Listing ID AR25158602
Bedrooms 5
Full Baths 5
Condo Fees $219
HOA Fees $219/mo
HOA Y/N Yes
Year Built 1995
Lot Size 7,191 Sqft
Property Sub-Type Single Family Residence
Property Description
As you enter the double door grand foyer, you're greeted by soaring ceilings and an abundance of natural light that flows through the open-concept formal living and dining rooms, highlighted by a dazzling crystal chandelier and an elegant spiral staircase.
The gourmet kitchen is a chef's dream, featuring a large center island, exquisite granite countertops, premium appliances including a Viking stove, a range hood, double ovens, a dish washer, and a microwave. Refaced cabinets with new drawers and doors provide a fresh, modern touch. The cozy family room showcases a classic stone fireplace and marble flooring, perfect for relaxed gatherings.
The main floor also features a suite with a full bath, a powder room, a laundry room, a small storage room, an additional spacious storage room, equipped with wood shutter windows overlooking the beautiful backyard.
Upstairs, the expansive primary suite offers stunning panoramic views of city lights and mountains through large picture windows. It includes a spacious walk-in closet and a newly upgraded bathroom with newly refaced cabinets, new countertops, dual sinks, lighting, a soaking tub, and a walk-in shower, all designed for both comfort and grandeur. You'll find 3 other generously sized bedrooms and 2 upgraded bathrooms.
Additional stunning features include newly painted walls and ceilings throughout the interior and even the garage, brand new flooring, fully paid-off solar panel system, brand new water heater, new countertops, sinks, mirrors, and lightings, six sparkling crystal chandeliers, wood shutters, professionally landscaped front and backyards with a sparkling swimming pool and spa, showcasing the latest in design and craftsmanship.
Enjoy a prime location just minutes from top-rated schools, library, shopping centers, markets, banks, freeways, and a wide array of dining options.
This house is much more than just a gracious home, offering both unparalleled luxurious living and a perfect setting for prosperity and success. A must-see in Rowland Heights' most coveted community.
Location
State CA
County Los Angeles
Area 652 - Rowland Heights
Zoning LCA15Y
Rooms
Main Level Bedrooms 1
Interior
Interior Features All Bedrooms Up, All Bedrooms Down, Bedroom on Main Level, Entrance Foyer, Jack and Jill Bath, Primary Suite, Walk-In Pantry, Walk-In Closet(s)
Heating Central
Cooling Central Air
Fireplaces Type Family Room, Living Room
Fireplace Yes
Laundry Laundry Room
Exterior
Garage Spaces 3.0
Garage Description 3.0
Pool Private
Community Features Street Lights
Amenities Available Controlled Access, Management, Guard, Security
View Y/N Yes
View Neighborhood
Total Parking Spaces 3
Private Pool Yes
Building
Lot Description Garden, Landscaped, Rectangular Lot
Dwelling Type House
Story 2
Entry Level Two
Sewer Public Sewer
Water Public
Level or Stories Two
New Construction No
Schools
School District Rowland Unified
Others
HOA Name Ridgemoor home owner association
Senior Community No
Tax ID 8269086010
Acceptable Financing Cash to New Loan
Listing Terms Cash to New Loan
Special Listing Condition Standard

GET MORE INFORMATION
Managing Broker, JD | Lic# DRE# 01065018/02178736







