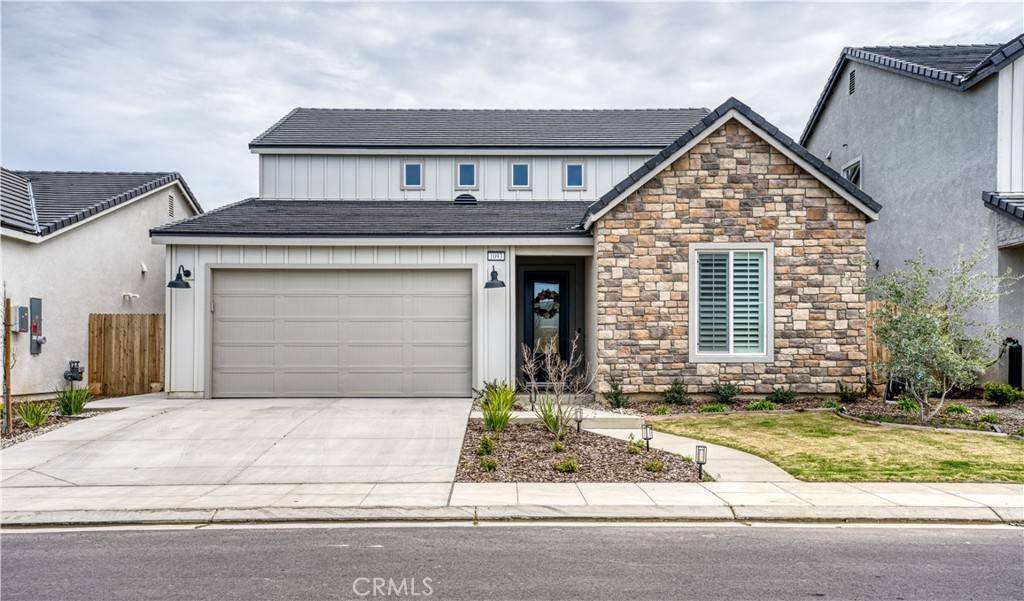4 Beds
4 Baths
3,156 SqFt
4 Beds
4 Baths
3,156 SqFt
OPEN HOUSE
Fri Jul 18, 4:00pm - 7:00pm
Key Details
Property Type Single Family Home
Sub Type Single Family Residence
Listing Status Active
Purchase Type For Sale
Square Footage 3,156 sqft
Price per Sqft $183
MLS Listing ID FR25159846
Bedrooms 4
Full Baths 3
Half Baths 1
Condo Fees $125
HOA Fees $125/mo
HOA Y/N Yes
Year Built 2024
Lot Size 4,791 Sqft
Property Sub-Type Single Family Residence
Property Description
This two-story home showcases Lennar's signature Next Gen suite, a separate living space ideal for multigenerational living. The suite features an entrance, living space, kitchenette, bedroom and bathroom. In the main home, an open floorplan is shared between the Great Room, kitchen and dining room on the first level. A versatile loft provides additional shared living space on the second floor, surrounded by three bedrooms. Among the upstairs bedrooms is the luxe owner's suite.
Location
State CA
County Madera
Area Md636 - Madera 93636
Rooms
Main Level Bedrooms 1
Interior
Interior Features Bedroom on Main Level, Main Level Primary
Cooling Central Air
Fireplaces Type None
Fireplace No
Laundry Inside
Exterior
Garage Spaces 2.0
Garage Description 2.0
Pool Community, Association
Community Features Biking, Curbs, Dog Park, Foothills, Golf, Hiking, Horse Trails, Lake, Mountainous, Park, Street Lights, Urban, Pool
Amenities Available Clubhouse, Sport Court, Dog Park, Fitness Center, Fire Pit, Meeting Room, Meeting/Banquet/Party Room, Outdoor Cooking Area, Other Courts, Barbecue, Picnic Area, Paddle Tennis, Playground, Pickleball, Pool, Racquetball, Recreation Room, Spa/Hot Tub, Tennis Court(s), Trail(s)
View Y/N Yes
View Hills, Mountain(s)
Total Parking Spaces 2
Private Pool No
Building
Lot Description 0-1 Unit/Acre
Dwelling Type House
Story 2
Entry Level Two
Sewer Public Sewer
Water Public
Level or Stories Two
New Construction No
Schools
School District Golden Valley Unified
Others
HOA Name Riverstone
Senior Community No
Tax ID 080341010
Acceptable Financing Cash, Conventional, Government Loan
Green/Energy Cert Solar
Listing Terms Cash, Conventional, Government Loan
Special Listing Condition Standard

GET MORE INFORMATION
Managing Broker, JD | Lic# DRE# 01065018/02178736







