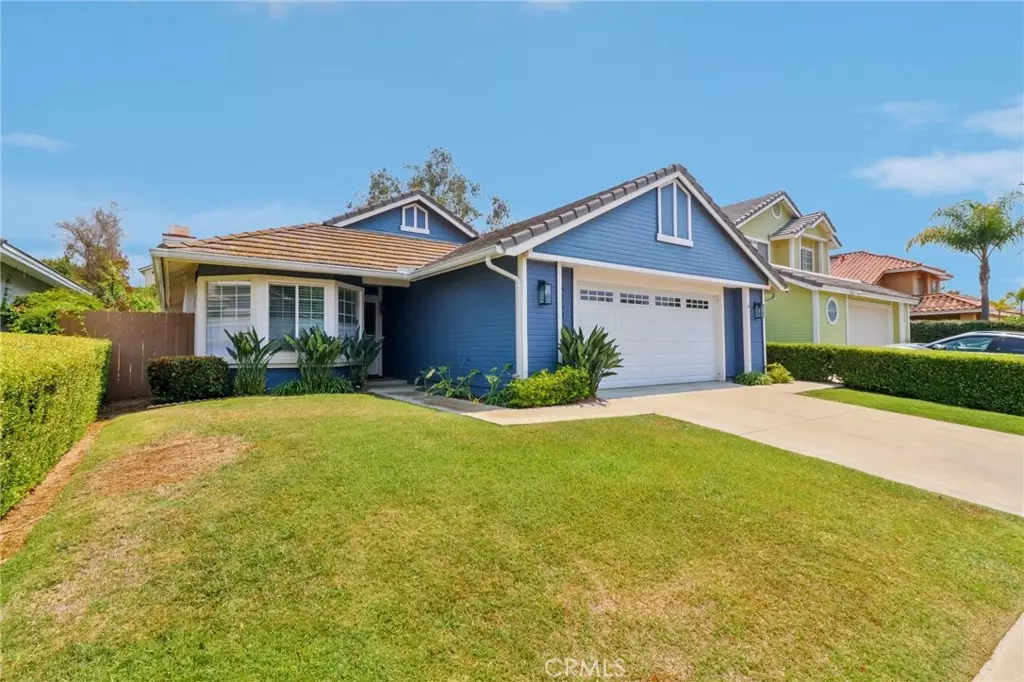3 Beds
2 Baths
1,258 SqFt
3 Beds
2 Baths
1,258 SqFt
OPEN HOUSE
Sun Aug 17, 12:00pm - 3:00pm
Key Details
Property Type Single Family Home
Sub Type Single Family Residence
Listing Status Coming Soon
Purchase Type For Sale
Square Footage 1,258 sqft
Price per Sqft $682
MLS Listing ID NP25184092
Bedrooms 3
Full Baths 2
Condo Fees $228
Construction Status Turnkey
HOA Fees $228/mo
HOA Y/N Yes
Year Built 1988
Lot Size 5,423 Sqft
Property Sub-Type Single Family Residence
Property Description
The Lakeview Estates community brings added value with its pool, spa, playground, picnic spots, and scenic walking and biking trails. Conveniently located near major roads, the beach, and Guajome Lake, it's a fantastic blend of comfort, convenience, and coastal charm—especially attractive for first-time buyers, downsizers, or families seeking one-level living with access to shared recreation.
Location
State CA
County San Diego
Area 92057 - Oceanside
Zoning R1
Rooms
Main Level Bedrooms 3
Interior
Interior Features Breakfast Area, Ceiling Fan(s), Cathedral Ceiling(s), Open Floorplan, Quartz Counters, Recessed Lighting, All Bedrooms Down, Main Level Primary
Heating Central, Forced Air
Cooling Central Air
Flooring See Remarks
Fireplaces Type Gas, Living Room
Inclusions All kitchen appliances, Refrigerator, washer & dryer
Fireplace Yes
Appliance Dishwasher, Electric Oven, Electric Range, Disposal, Microwave, Refrigerator, Range Hood, Water Heater, Dryer, Washer
Laundry In Garage
Exterior
Parking Features Driveway, Garage
Garage Spaces 2.0
Garage Description 2.0
Fence Wood
Pool Association
Community Features Biking, Curbs, Gutter(s), Lake, Park, Street Lights, Sidewalks
Amenities Available Sport Court, Barbecue, Picnic Area, Pool, Spa/Hot Tub, Trail(s)
View Y/N Yes
View Neighborhood
Porch Covered
Total Parking Spaces 4
Private Pool No
Building
Lot Description Back Yard, Front Yard, Landscaped, Level
Dwelling Type House
Story 1
Entry Level One
Foundation Slab
Sewer Public Sewer
Water Public
Architectural Style Traditional
Level or Stories One
New Construction No
Construction Status Turnkey
Schools
School District Vista Unified
Others
HOA Name Lakeview Estates
Senior Community No
Tax ID 1576532700
Acceptable Financing Cash, Cash to New Loan, FHA, VA Loan
Listing Terms Cash, Cash to New Loan, FHA, VA Loan
Special Listing Condition Standard

GET MORE INFORMATION
Managing Broker, JD | Lic# DRE# 01065018/02178736







