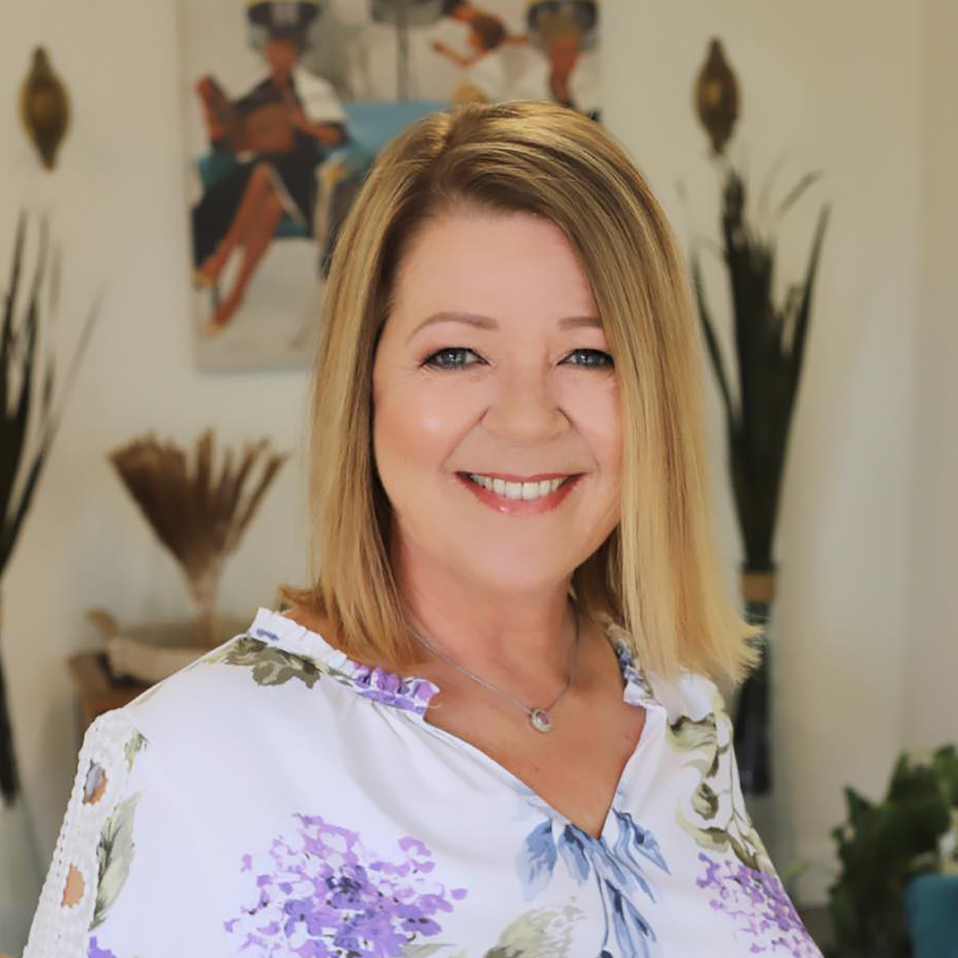
4 Beds
3 Baths
3,220 SqFt
4 Beds
3 Baths
3,220 SqFt
Open House
Sat Sep 13, 11:00am - 1:00pm
Wed Sep 10, 8:00am - 7:00pm
Key Details
Property Type Single Family Home
Sub Type Single Family Residence
Listing Status Active
Purchase Type For Sale
Square Footage 3,220 sqft
Price per Sqft $356
MLS Listing ID SN25169131
Bedrooms 4
Full Baths 3
HOA Y/N No
Year Built 1993
Lot Size 1.050 Acres
Property Sub-Type Single Family Residence
Property Description
Location
State CA
County Butte
Rooms
Main Level Bedrooms 4
Interior
Interior Features Breakfast Bar, Breakfast Area, Separate/Formal Dining Room, All Bedrooms Down
Heating Central
Cooling Central Air, Whole House Fan
Fireplaces Type Living Room, Primary Bedroom, Recreation Room
Fireplace Yes
Appliance Water Softener
Laundry Laundry Room
Exterior
Parking Features RV Gated
Garage Spaces 3.0
Carport Spaces 1
Garage Description 3.0
Pool In Ground, Private, Waterfall
Community Features Rural
View Y/N Yes
View Neighborhood
Total Parking Spaces 10
Private Pool Yes
Building
Lot Description Back Yard, Front Yard, Sprinkler System
Dwelling Type House
Story 1
Entry Level One
Sewer Septic Type Unknown
Water Shared Well, Well
Level or Stories One
New Construction No
Schools
School District Chico Unified
Others
Senior Community No
Tax ID 047660005000
Acceptable Financing Cash to New Loan
Listing Terms Cash to New Loan
Special Listing Condition Standard

GET MORE INFORMATION

Managing Broker, JD | Lic# DRE# 01065018/02178736







