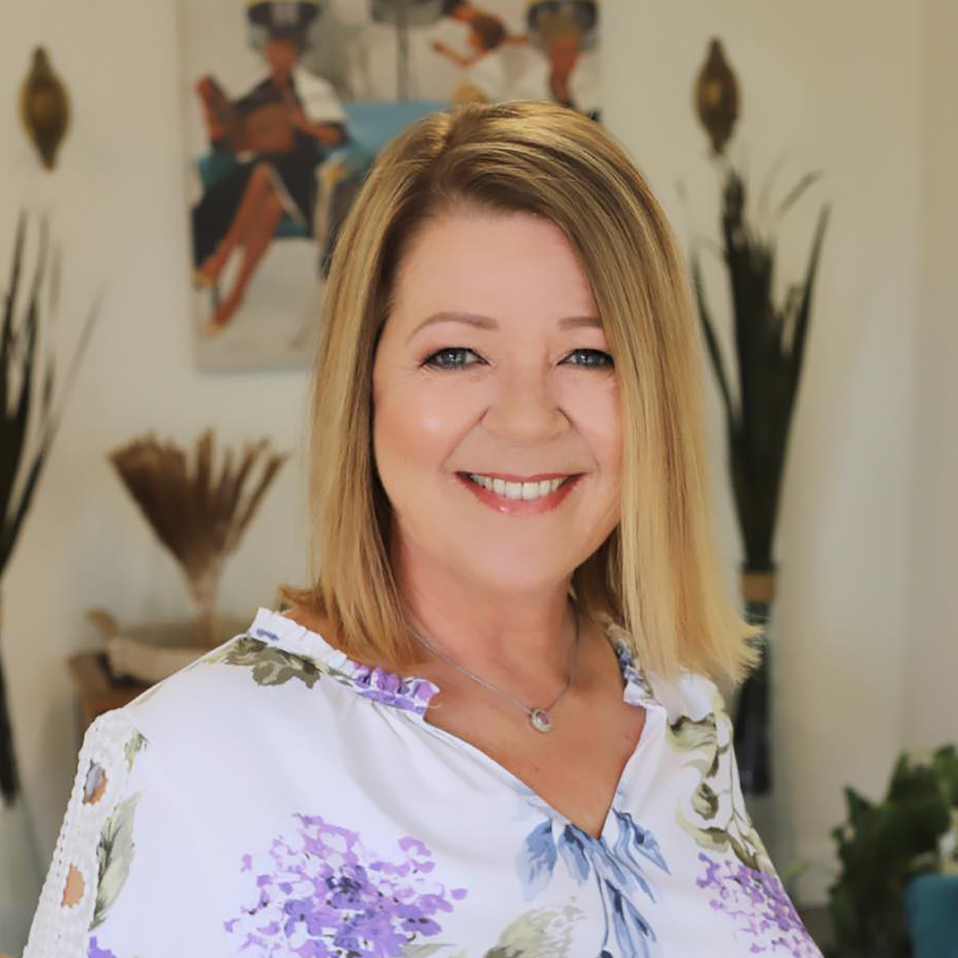
6 Beds
5 Baths
4,408 SqFt
6 Beds
5 Baths
4,408 SqFt
Key Details
Property Type Single Family Home
Sub Type Single Family Residence
Listing Status Active
Purchase Type For Rent
Square Footage 4,408 sqft
MLS Listing ID WS25201176
Bedrooms 6
Full Baths 4
Half Baths 1
HOA Y/N No
Rental Info 12 Months
Year Built 2007
Lot Size 10,890 Sqft
Property Sub-Type Single Family Residence
Property Description
The home features premium laminate wood flooring throughout, stylish tile in the kitchen and baths, and a whole-house water softener system for healthier living. First Floor Highlights: Includes a private en-suite bedroom, perfect for guests or multigenerational living, plus a hallway half bath. The gourmet kitchen is a chef's dream with stainless steel appliances, granite countertops, and custom cabinets. The open floor plan flows from the living room to the formal dining room and cozy family room with fireplace—ideal for entertaining or relaxing. Second Floor Layout: Upstairs offers a large loft/bonus room—perfect as a playroom, home theater, or gym. Two bedrooms share a Jack-and-Jill bath; there is another bedroom and an extra full bath The luxurious primary suite features a huge walk-in closet, dual vanities, soaking tub, and walk-in shower—your private retreat. 3-Car Garage & Backyard Retreat: Garage includes epoxy flooring, EV charger, water softener, and A/C—great as a workspace or gym. The expansive backyard is ready for your dream design: sports court, play area, or garden. North-south orientation provides great natural light, ventilation, and year-round comfort. Close to top schools, parks, shops, and dining, this rare gem offers luxury, function, and location in one.
Location
State CA
County Riverside
Area 249 - Eastvale
Zoning R-1
Rooms
Main Level Bedrooms 1
Interior
Interior Features Brick Walls, Breakfast Area, Ceiling Fan(s), Separate/Formal Dining Room, Laminate Counters, Open Floorplan, Pantry, Bedroom on Main Level, Jack and Jill Bath, Primary Suite, Walk-In Closet(s)
Heating Central
Cooling Central Air
Flooring Wood
Fireplaces Type Living Room
Furnishings Unfurnished
Fireplace Yes
Appliance Built-In Range, Double Oven, Disposal, Water Softener, Water To Refrigerator, Water Heater
Laundry Laundry Room
Exterior
Garage Spaces 3.0
Garage Description 3.0
Fence Brick
Pool None
Community Features Urban
Utilities Available Electricity Connected, Natural Gas Connected, Sewer Connected, Water Connected
View Y/N No
View None
Porch None
Total Parking Spaces 3
Private Pool No
Building
Lot Description 0-1 Unit/Acre
Dwelling Type House
Story 2
Entry Level Two
Sewer Public Sewer
Water Public
Level or Stories Two
New Construction No
Schools
School District Corona-Norco Unified
Others
Pets Allowed Call
Senior Community No
Tax ID 164533018
Pets Allowed Call

GET MORE INFORMATION

Managing Broker, JD | Lic# DRE# 01065018/02178736







