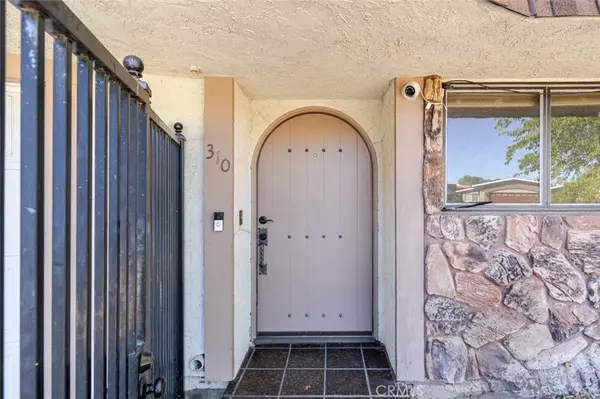
3 Beds
3 Baths
2,522 SqFt
3 Beds
3 Baths
2,522 SqFt
Open House
Sat Nov 08, 11:00am - 1:00pm
Sun Nov 09, 11:00am - 3:00pm
Key Details
Property Type Single Family Home
Sub Type Single Family Residence
Listing Status Active
Purchase Type For Sale
Square Footage 2,522 sqft
Price per Sqft $241
MLS Listing ID SR25247932
Bedrooms 3
Full Baths 3
HOA Y/N No
Year Built 1977
Lot Size 9,909 Sqft
Property Sub-Type Single Family Residence
Property Description
The thoughtfully designed layout includes a formal living room, family room, and dining area, ideal for both daily living and entertaining. The kitchen area is conveniently complemented by a wet bar, making it easy to host gatherings.
Downstairs features a full bathroom and laundry room for added convenience. Upstairs, you'll find all three bedrooms, including the primary suite and the bonus room, offering plenty of flexibility for your lifestyle.
Additional highlights include 26 fully paid-off solar panels (buyer to verify and satisfy self). The home includes two AC units for year-round comfort, and an attached three-car garage. Enjoy peaceful evenings in the private backyard overlooking the Antelope Valley Country Club, providing a serene and scenic backdrop.
Location
State CA
County Los Angeles
Area Plm - Palmdale
Rooms
Main Level Bedrooms 3
Interior
Interior Features Wet Bar, Separate/Formal Dining Room, Eat-in Kitchen
Heating Central
Cooling Central Air
Fireplaces Type None
Fireplace No
Laundry Laundry Room
Exterior
Parking Features Garage
Garage Spaces 3.0
Garage Description 3.0
Pool None
Community Features Curbs, Sidewalks
Utilities Available Cable Available, Electricity Available, Sewer Available, Water Available
View Y/N Yes
View Neighborhood
Porch Patio
Total Parking Spaces 3
Private Pool No
Building
Lot Description 0-1 Unit/Acre, Back Yard
Dwelling Type House
Story 2
Entry Level Two
Sewer Public Sewer
Water Public
Architectural Style Traditional
Level or Stories Two
New Construction No
Schools
School District Palmdale
Others
Senior Community No
Tax ID 3005030004
Acceptable Financing Cash, Cash to New Loan, Conventional, FHA, USDA Loan, VA Loan
Listing Terms Cash, Cash to New Loan, Conventional, FHA, USDA Loan, VA Loan
Special Listing Condition Trust

GET MORE INFORMATION

Managing Broker, JD | Lic# DRE# 01065018/02178736







