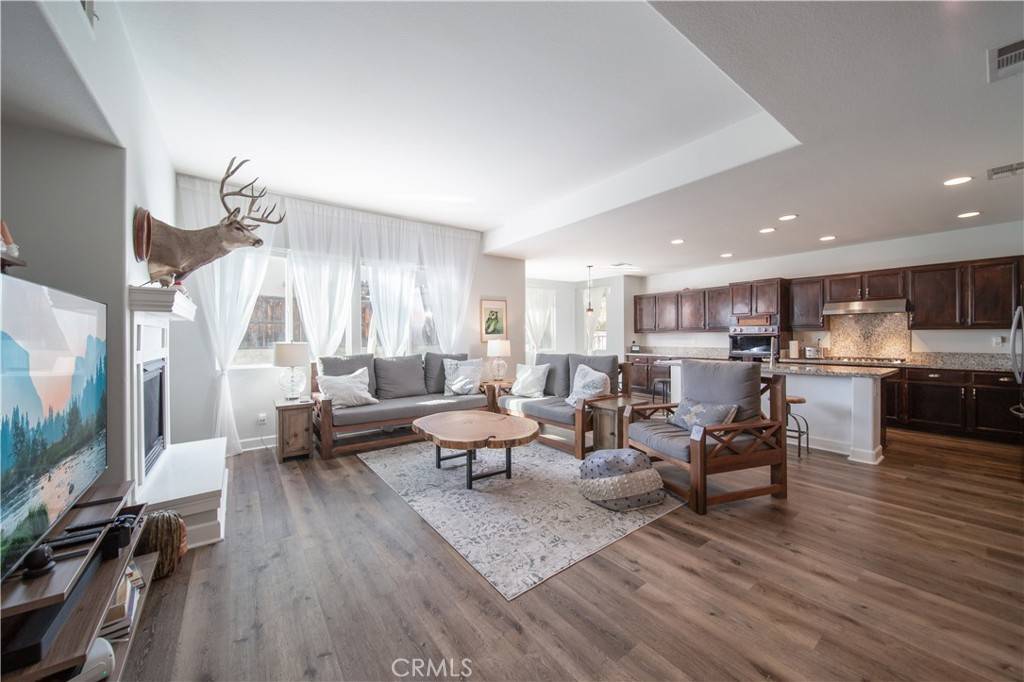$700,000
$699,999
For more information regarding the value of a property, please contact us for a free consultation.
4 Beds
3 Baths
3,242 SqFt
SOLD DATE : 02/15/2022
Key Details
Sold Price $700,000
Property Type Single Family Home
Sub Type Single Family Residence
Listing Status Sold
Purchase Type For Sale
Square Footage 3,242 sqft
Price per Sqft $215
MLS Listing ID SW21257112
Sold Date 02/15/22
Bedrooms 4
Full Baths 2
Three Quarter Bath 1
Construction Status Updated/Remodeled
HOA Y/N No
Year Built 2004
Lot Size 6,098 Sqft
Property Sub-Type Single Family Residence
Property Description
FINALLY A POOL HOME THAT IS UPDATED and a True "TURNKEY"...5th Bedroom/office was created off of the MASSIVE master Bedroom- NEW 4 and 5 ton AC Units, NEW- POOL light, heater, variable speed pump, filter, NEW wood flooring, NEW 6" baseboards, NEW kitchen bluetooth Appliances, NEW granite countertops, Kitchen Island w/Granite, NEW sink/faucet New digital bluetooth thermostats, and more! Large Murrieta, Pool/Hottub Home. 3242sqft, 4-5 bds, 3 baths, 3 car garage. Super open and ROOMY kitchen. The Pool and hottub are private, close to schools and lots of shopping yet tucked away in Mapleton's subdivision. Wired for Cat5 high speed internet. The Solar is headache free, no increase to payment guaranteed to transfer.
Location
State CA
County Riverside
Area Srcar - Southwest Riverside County
Rooms
Main Level Bedrooms 1
Interior
Interior Features Balcony, Ceiling Fan(s), Eat-in Kitchen, Granite Counters, High Ceilings, Open Floorplan, Pantry, Wired for Data, Bedroom on Main Level, Walk-In Closet(s)
Heating Central, ENERGY STAR Qualified Equipment, High Efficiency, Solar
Cooling Central Air, ENERGY STAR Qualified Equipment, High Efficiency
Flooring Carpet, Wood
Fireplaces Type Gas
Fireplace Yes
Appliance 6 Burner Stove, Built-In Range, Double Oven, Dishwasher, ENERGY STAR Qualified Appliances, Gas Cooktop, Disposal, Ice Maker, Microwave, Range Hood
Laundry Laundry Room
Exterior
Exterior Feature Lighting
Parking Features Door-Multi, Door-Single, Garage
Garage Spaces 3.0
Garage Description 3.0
Pool Heated, In Ground, Private
Community Features Gutter(s), Storm Drain(s), Street Lights, Suburban
Utilities Available Electricity Connected, Sewer Connected
View Y/N Yes
View Neighborhood
Roof Type Concrete,Spanish Tile
Total Parking Spaces 3
Private Pool Yes
Building
Lot Description Back Yard, Front Yard, Sprinklers In Front, Sprinkler System, Street Level
Story 2
Entry Level Two
Sewer Public Sewer
Water Public
Level or Stories Two
New Construction No
Construction Status Updated/Remodeled
Schools
Elementary Schools Oak Meadow
Middle Schools Bell
High Schools Liberty
School District Perris Union High
Others
Senior Community No
Tax ID 388251002
Security Features Fire Detection System,Smoke Detector(s)
Acceptable Financing Cash, Conventional, Lease Back, VA Loan
Listing Terms Cash, Conventional, Lease Back, VA Loan
Financing Conventional
Special Listing Condition Standard
Read Less Info
Want to know what your home might be worth? Contact us for a FREE valuation!

Our team is ready to help you sell your home for the highest possible price ASAP

Bought with EDWIN PEREZ INTERNATIONAL REAL ESTATE SVCS
GET MORE INFORMATION
Managing Broker, JD | Lic# DRE# 01065018/02178736







