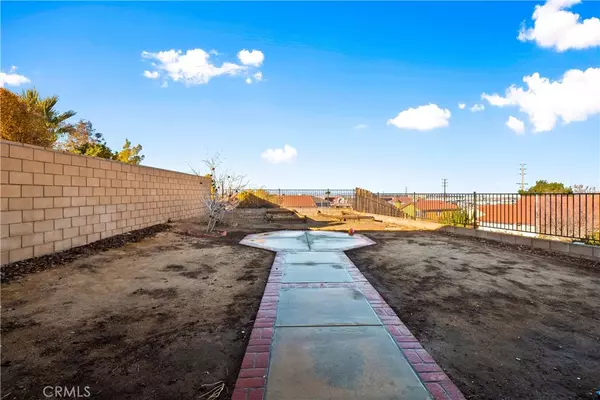$540,000
$550,000
1.8%For more information regarding the value of a property, please contact us for a free consultation.
3 Beds
3 Baths
2,157 SqFt
SOLD DATE : 03/08/2022
Key Details
Sold Price $540,000
Property Type Single Family Home
Sub Type Single Family Residence
Listing Status Sold
Purchase Type For Sale
Square Footage 2,157 sqft
Price per Sqft $250
MLS Listing ID SR22004537
Sold Date 03/08/22
Bedrooms 3
Full Baths 2
Half Baths 1
HOA Y/N No
Year Built 1989
Lot Size 6,817 Sqft
Property Sub-Type Single Family Residence
Property Description
Come see this beautiful 2 story home in West Palmdale with a fantastic view of the city lights. On the corner lot of a quiet well kept cul-de-sac. Close to multiple shopping centers, AV Mall, Palmdale Regional Medical Center and HWY 14. Snuggle by the fireplace in the spacious living room with vaulted ceilings. Enjoy dinner in the formal raised dining room while you watch the twinkling of the city lights. Plenty of cabinet space in the open concept kitchen that opens to the family room. The downstairs is completed with a laundry room and half bath. 3 bedrooms, 2 bathrooms and a den/office await you upstairs. The den, with the BEST view in the house, could be converted into a 4th bedroom if desired. Master bedroom has a walk in closet and bathroom with double sink vanity plus separate shower and tub. Large Backyard with lots of potential.
Location
State CA
County Los Angeles
Area Plm - Palmdale
Interior
Interior Features Ceiling Fan(s), Separate/Formal Dining Room, Eat-in Kitchen, High Ceilings, Tile Counters, Loft
Heating Central
Cooling Central Air
Flooring Carpet, Laminate, Tile
Fireplaces Type Living Room
Fireplace Yes
Laundry Washer Hookup, Gas Dryer Hookup, Inside, Laundry Room
Exterior
Parking Features Direct Access, Driveway, Garage
Garage Spaces 2.0
Garage Description 2.0
Fence Block, Wood, Wrought Iron
Pool None
Community Features Curbs, Foothills, Street Lights, Sidewalks
Utilities Available Cable Connected, Electricity Connected, Natural Gas Connected, Phone Connected, Sewer Connected, Water Connected
View Y/N Yes
View City Lights
Roof Type Tile
Porch Concrete
Total Parking Spaces 2
Private Pool No
Building
Lot Description Corner Lot
Faces South
Story Two
Entry Level Two
Foundation Slab
Sewer Public Sewer
Water Public
Architectural Style Traditional
Level or Stories Two
New Construction No
Schools
School District Antelope Valley Union
Others
Senior Community No
Tax ID 3004007027
Security Features Carbon Monoxide Detector(s),Smoke Detector(s)
Acceptable Financing Cash, Conventional, FHA
Listing Terms Cash, Conventional, FHA
Financing Cash
Special Listing Condition Standard
Read Less Info
Want to know what your home might be worth? Contact us for a FREE valuation!

Our team is ready to help you sell your home for the highest possible price ASAP

Bought with Bahram Tabrizi Premier Realty Associates
GET MORE INFORMATION

Managing Broker, JD | Lic# DRE# 01065018/02178736







