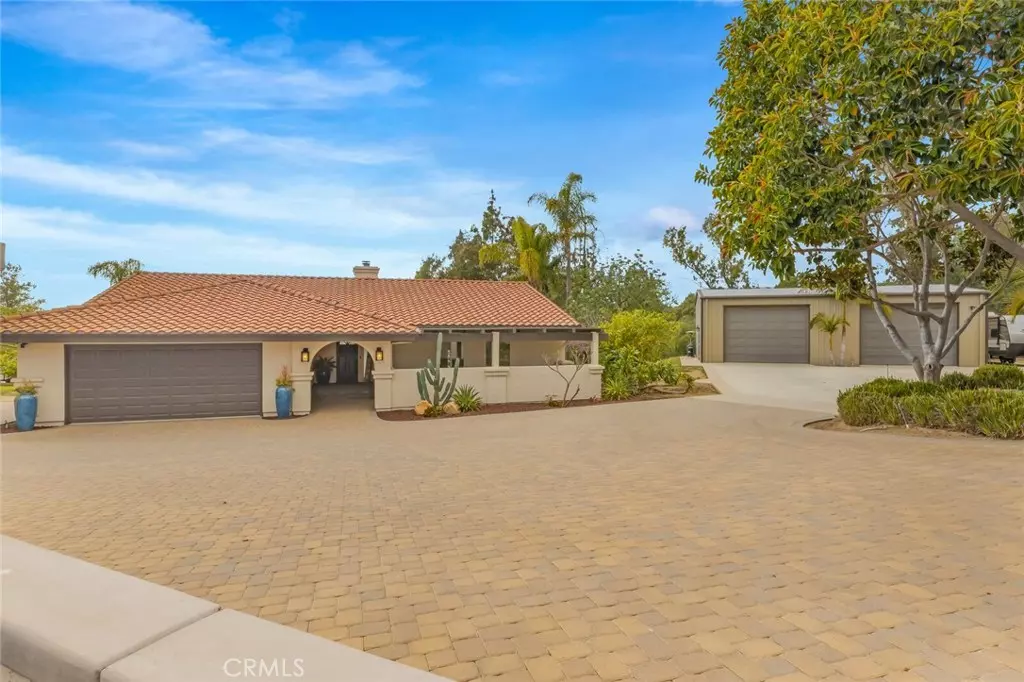$1,160,000
$899,500
29.0%For more information regarding the value of a property, please contact us for a free consultation.
3 Beds
2 Baths
1,770 SqFt
SOLD DATE : 03/18/2022
Key Details
Sold Price $1,160,000
Property Type Single Family Home
Sub Type Single Family Residence
Listing Status Sold
Purchase Type For Sale
Square Footage 1,770 sqft
Price per Sqft $655
MLS Listing ID ND22028602
Sold Date 03/18/22
Bedrooms 3
Full Baths 2
Construction Status Additions/Alterations,Updated/Remodeled,Turnkey
HOA Y/N No
Year Built 1986
Lot Size 1.590 Acres
Property Sub-Type Single Family Residence
Property Description
Imagine if you could live anywhere... what would that look like? Would you want a quiet cul-de-sac street with enough land for fruit trees and a huge workshop/garage with parking for 6 cars and your RV but not too much to take care of? What about a meticulously maintained home with a 500+ sq.ft finished basement that can be used as a home office or homeschooling, or just a place to hang out? You'd want to be close enough to jump on the freeway but still have a quiet neighborhood where you can sit on your private deck and watch the sunsets? And of course, this home would have to still be affordable. Well if this sounds like the ideal rural lifestyle you crave, this is the home for you so don't hesitate or it will fulfill someone else's dream.
Location
State CA
County San Diego
Area 92028 - Fallbrook
Zoning R1
Rooms
Other Rooms Second Garage, Outbuilding, Shed(s), Storage, Workshop
Basement Finished
Main Level Bedrooms 3
Interior
Interior Features Beamed Ceilings, Balcony, Chair Rail, Ceiling Fan(s), Crown Molding, Granite Counters, High Ceilings, Living Room Deck Attached, Open Floorplan, Pantry, Recessed Lighting, Storage, All Bedrooms Down, Attic, Bedroom on Main Level, Main Level Primary, Workshop
Heating Central, Forced Air, Fireplace(s), Propane
Cooling Central Air, Electric, Whole House Fan, Attic Fan
Flooring Carpet, Concrete, Tile
Fireplaces Type Living Room, Propane, Wood Burning
Fireplace Yes
Appliance Convection Oven, Electric Oven, Microwave, Propane Cooktop, Propane Water Heater, Self Cleaning Oven, Vented Exhaust Fan, Water To Refrigerator, Water Heater, Warming Drawer, Water Purifier
Laundry Washer Hookup, In Garage, Propane Dryer Hookup
Exterior
Exterior Feature Rain Gutters, TV Antenna
Parking Features Door-Multi, Direct Access, Driveway, Garage Faces Front, Garage, Garage Door Opener, On Site, Oversized, Private, RV Garage, RV Hook-Ups, RV Potential, RV Access/Parking, Workshop in Garage
Garage Spaces 6.0
Garage Description 6.0
Fence Chain Link, Good Condition, Partial, Stucco Wall
Pool None
Community Features Hiking, Preserve/Public Land, Rural
Utilities Available Cable Available, Cable Connected, Electricity Connected, Propane, Phone Connected, Underground Utilities, Water Connected, Sewer Not Available
View Y/N Yes
View Hills, Mountain(s), Neighborhood, Trees/Woods
Roof Type Concrete
Accessibility No Stairs, Parking
Porch Rear Porch, Deck, Patio
Total Parking Spaces 21
Private Pool No
Building
Lot Description 0-1 Unit/Acre, Back Yard, Cul-De-Sac, Drip Irrigation/Bubblers, Front Yard, Gentle Sloping, Sprinklers In Front, Irregular Lot, Lot Over 40000 Sqft, Landscaped, Paved, Sprinklers Timer, Sprinkler System, Yard
Faces East
Story One
Entry Level One
Foundation Combination, Raised, Slab
Sewer None, Perc Test On File, Septic Tank
Water Public
Architectural Style Spanish
Level or Stories One
Additional Building Second Garage, Outbuilding, Shed(s), Storage, Workshop
New Construction No
Construction Status Additions/Alterations,Updated/Remodeled,Turnkey
Schools
School District Fallbrook Union
Others
Senior Community No
Tax ID 1057503500
Security Features Security System,Carbon Monoxide Detector(s),Fire Sprinkler System,Smoke Detector(s),Security Lights
Acceptable Financing Cash, Cash to New Loan, Conventional
Listing Terms Cash, Cash to New Loan, Conventional
Financing Cash
Special Listing Condition Standard
Read Less Info
Want to know what your home might be worth? Contact us for a FREE valuation!

Our team is ready to help you sell your home for the highest possible price ASAP

Bought with Gabriel Villaruel Starnberg Realty, Inc
GET MORE INFORMATION
Managing Broker, JD | Lic# DRE# 01065018/02178736







