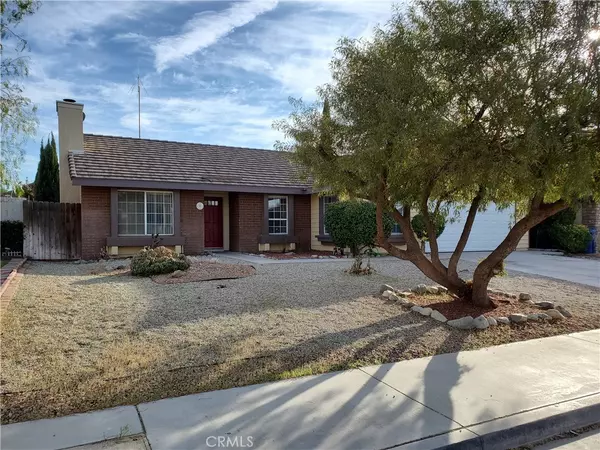$465,000
$465,000
For more information regarding the value of a property, please contact us for a free consultation.
3 Beds
2 Baths
1,524 SqFt
SOLD DATE : 03/25/2022
Key Details
Sold Price $465,000
Property Type Single Family Home
Sub Type Single Family Residence
Listing Status Sold
Purchase Type For Sale
Square Footage 1,524 sqft
Price per Sqft $305
MLS Listing ID PW22030505
Sold Date 03/25/22
Bedrooms 3
Full Baths 2
Construction Status Turnkey
HOA Y/N No
Year Built 1993
Lot Size 6,608 Sqft
Property Sub-Type Single Family Residence
Property Description
An upgraded Los Angeles County home that serves as a convenient modern living space for long term family planning. Located in a quiet Cul de sac, the home is within walking distance of an elementary school, middle school, and a high school, ensuring that a child's education will be safe and easy to plan. Nearby shopping centers around Walmart and Target can provide all the family will need, whether it be the basic necessities or a variety of nearby restaurants. There are 3 good sized bedrooms as well as a large bonus/optional room that can make a great 4th bedroom, office or den. The new upgraded home itself also makes planning life easy for long term family living. With new and modern vinyl plank flooring, new carpet, two upgraded bathrooms, a new stainless steel sink, and fresh paint across the interior, your home will look clean and within modern sensibilities for years to come. Brand new white blinds, new room doors, new closet doors, and a new garage door also ensure that the home will function well for the long-term, making it easier to not worry as much about repair costs taking away from family living. Finally a wide yard and the back and large front space also provide a chance to relax with little hassle. Built with drought tolerance in mind, the landscaping is a resilient space that will stay beautiful throughout your stay. It's a chance for a new Southern California life and one that will last you a long time!
Location
State CA
County Los Angeles
Area Plm - Palmdale
Zoning LCA21*
Rooms
Main Level Bedrooms 3
Interior
Interior Features Ceiling Fan(s), Cathedral Ceiling(s), Separate/Formal Dining Room, Tile Counters
Heating Central
Cooling Central Air
Flooring Carpet, Tile, Vinyl
Fireplaces Type Gas, Living Room
Fireplace Yes
Appliance Dishwasher, Disposal, Gas Oven, Gas Range
Laundry In Garage
Exterior
Parking Features Concrete, Driveway, Garage Faces Front, Garage
Garage Spaces 2.0
Carport Spaces 2
Garage Description 2.0
Fence Wood
Pool None
Community Features Curbs, Street Lights, Sidewalks
Utilities Available Electricity Connected, Natural Gas Available, Phone Available, Sewer Connected, Water Connected
View Y/N No
View None
Roof Type Tile
Porch Concrete
Total Parking Spaces 4
Private Pool No
Building
Story 1
Entry Level One
Foundation Slab
Sewer Public Sewer
Water Public
Architectural Style Ranch
Level or Stories One
New Construction No
Construction Status Turnkey
Schools
School District Antelope Valley Union
Others
Senior Community No
Tax ID 3023080023
Security Features Carbon Monoxide Detector(s),Smoke Detector(s)
Acceptable Financing Cash, Conventional, FHA, VA Loan
Listing Terms Cash, Conventional, FHA, VA Loan
Financing VA
Special Listing Condition Standard
Read Less Info
Want to know what your home might be worth? Contact us for a FREE valuation!

Our team is ready to help you sell your home for the highest possible price ASAP

Bought with Lawrence Fleischman eXp Realty of California Inc
GET MORE INFORMATION

Managing Broker, JD | Lic# DRE# 01065018/02178736







