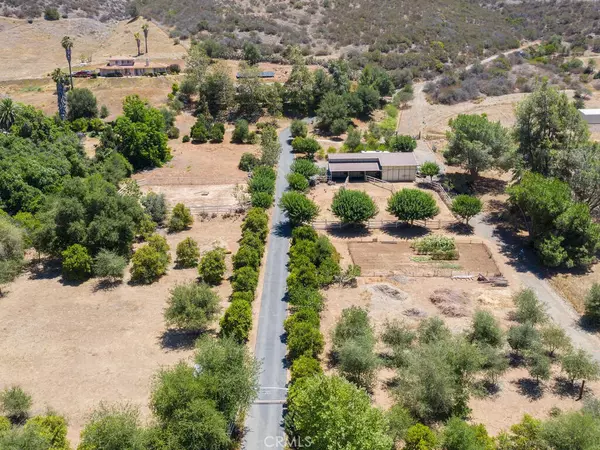$1,100,000
$1,100,000
For more information regarding the value of a property, please contact us for a free consultation.
4 Beds
3 Baths
2,544 SqFt
SOLD DATE : 03/29/2022
Key Details
Sold Price $1,100,000
Property Type Single Family Home
Sub Type Single Family Residence
Listing Status Sold
Purchase Type For Sale
Square Footage 2,544 sqft
Price per Sqft $432
Subdivision Fallbrook
MLS Listing ID ND22038055
Sold Date 03/29/22
Bedrooms 4
Full Baths 2
Three Quarter Bath 1
HOA Y/N No
Year Built 2000
Lot Size 3.380 Acres
Property Sub-Type Single Family Residence
Property Description
Location, Location, Location! This home offers privacy and easy access to the Santa Margarita River Trail for riding or hiking. Mike Amos built this lovely ranch home and it shows pride of ownership from the moment you drive up to the gated entrance. This 4 bedroom (4th bedroom currently being used as office), 2 bathroom home has 3.38 usable acres and comes with a spotless 3 car garage, salt water pool, large workshop and horse facilities. Once you visit, you won't want to leave….this property has something for everyone! Immediately you'll admire the orange tree lined drive leading to the charming 2,544 SF home. While the home was built in 2000 there have been many upgraded features along the way; 2017: New Smart Kitchen Range Top, vent hood and oven installed. 2018: New 32 Panel Array for Solar Electric Production installed. New Sommerset Mills Hardwood Engineered flooring installed. 2020: New 50 Year Warranted Roof installed. 2021: New Heat pump air conditioner with split technology for heat and smart Thermostat installed. New 40 Gallon Water Heater installed. This home features an open floor plan with vaulted ceilings, Eldorado stacked limestone fireplace, beautiful French doors and windows. You will fall in love with the kitchen with built in refrigerator, center island with vegetable sink, stainless appliances; 5 burner gas stove with griddle, dishwasher, granite counters, abundance of storage, kitchen pantry and alcove nook for eating. The spacious master suite features walk-in closets, dual vanities in the master bath, a wonderful Jetted tub, and a huge separate walk-in custom tile shower stall. The laundry room is very large and has built-in cabinetry, desk, utility closet and sink. There are also some custom shutters throughout the home. The outside features two patios to enjoy. One patio is perfect for entertaining and enjoying some poolside activities in your beautiful saltwater pool with Malibu step and solar panel water heater. In addition there is the view patio which is covered and perfect for enjoying the sights and sounds of nature as well as a beautiful Koi pond with running water fountains. Any horse lover will appreciate this three stall 36'x60' MD Barnmaster barn with 3 paddocks, tack room/bathroom/shower, workshop, hay, grain and trailer storage areas. There is also a fly spray system in place, if needed. Arena and Wash rack for the horses. See Photos!
Location
State CA
County San Diego
Area 92028 - Fallbrook
Rooms
Other Rooms Gazebo, Workshop, Corral(s), Stable(s)
Main Level Bedrooms 4
Interior
Interior Features Breakfast Bar, Breakfast Area, Tray Ceiling(s), Cathedral Ceiling(s), Separate/Formal Dining Room, Granite Counters, High Ceilings, Country Kitchen, Open Floorplan, Pantry, Pull Down Attic Stairs, Phone System, Recessed Lighting, See Remarks, Wired for Data, Walk-In Closet(s), Workshop
Heating ENERGY STAR Qualified Equipment, Fireplace(s), Heat Pump, Propane, Space Heater, Zoned
Cooling Central Air, Electric, Gas, Heat Pump
Flooring Carpet, See Remarks, Tile, Wood
Fireplaces Type Circulating, Insert, Great Room, Heatilator, Primary Bedroom, Raised Hearth, See Remarks, Wood Burning Stove
Equipment Satellite Dish
Fireplace Yes
Appliance 6 Burner Stove, Convection Oven, ENERGY STAR Qualified Appliances, ENERGY STAR Qualified Water Heater, Electric Oven, Ice Maker, Microwave, Propane Cooktop, Propane Range, Propane Water Heater, Refrigerator, Range Hood, Solar Hot Water, Vented Exhaust Fan, Water To Refrigerator, Water Heater, Dryer, Washer
Laundry Electric Dryer Hookup
Exterior
Exterior Feature Kennel, Koi Pond, Rain Gutters
Parking Features Asphalt, Controlled Entrance, Door-Multi, Direct Access, Driveway, Driveway Up Slope From Street, Electric Gate, Garage, Garage Door Opener, Gated, Pull-through, RV Access/Parking, RV Covered, See Remarks
Garage Spaces 3.0
Garage Description 3.0
Pool Fenced, Filtered, Heated, In Ground, Lap, Pebble, Permits, Private, Solar Heat, See Remarks, Salt Water, Tile
Community Features Biking, Curbs, Dog Park, Foothills, Golf, Gutter(s), Hiking, Horse Trails, Mountainous, Park, Preserve/Public Land, Rural, Valley
Utilities Available Cable Not Available, Electricity Available, Electricity Connected, Natural Gas Not Available, Propane, Phone Available, Sewer Not Available, Underground Utilities, Water Connected
View Y/N Yes
View Canyon, Hills, Orchard, Pond, Pool, Rocks
Roof Type Concrete,Mixed,Ridge Vents,Tile
Accessibility Safe Emergency Egress from Home, Grab Bars, No Stairs, Accessible Doors, Accessible Entrance, Accessible Hallway(s)
Porch Rear Porch, Concrete, Covered, Front Porch, Open, Patio, See Remarks
Total Parking Spaces 13
Private Pool Yes
Building
Lot Description Agricultural, Corners Marked, Front Yard, Garden, Gentle Sloping, Horse Property, Landscaped, Rectangular Lot, Street Level
Faces West
Story 1
Entry Level One
Foundation Slab
Sewer Septic Tank
Water Public
Architectural Style Ranch
Level or Stories One
Additional Building Gazebo, Workshop, Corral(s), Stable(s)
New Construction No
Schools
School District Fallbrook Union
Others
Senior Community No
Tax ID 1024901200
Security Features Prewired,Smoke Detector(s),Security Lights
Acceptable Financing Cash, Conventional
Horse Property Yes
Listing Terms Cash, Conventional
Financing Conventional
Special Listing Condition Standard
Read Less Info
Want to know what your home might be worth? Contact us for a FREE valuation!

Our team is ready to help you sell your home for the highest possible price ASAP

Bought with Alisa Livesley eXp Realty of California, Inc
GET MORE INFORMATION

Managing Broker, JD | Lic# DRE# 01065018/02178736







