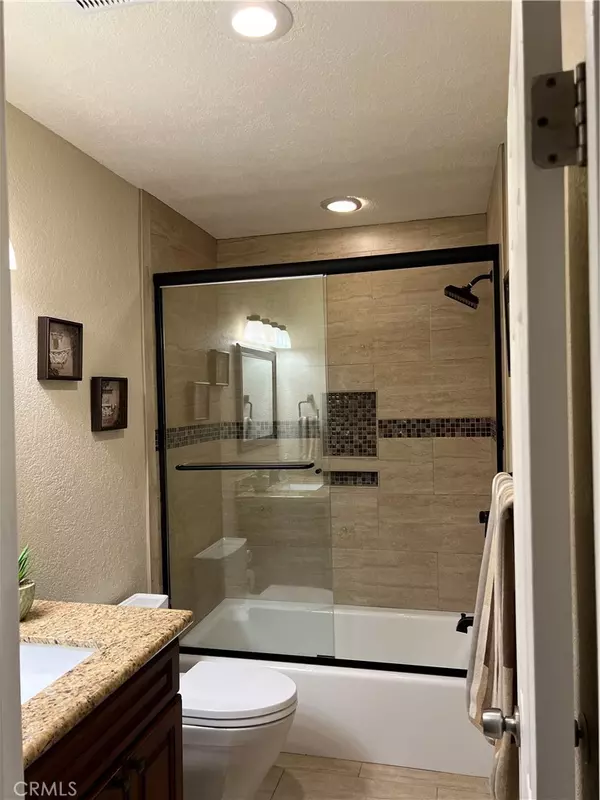$780,000
$779,000
0.1%For more information regarding the value of a property, please contact us for a free consultation.
3 Beds
2 Baths
1,634 SqFt
SOLD DATE : 04/11/2022
Key Details
Sold Price $780,000
Property Type Single Family Home
Sub Type Single Family Residence
Listing Status Sold
Purchase Type For Sale
Square Footage 1,634 sqft
Price per Sqft $477
MLS Listing ID WS22018011
Sold Date 04/11/22
Bedrooms 3
Full Baths 2
Construction Status Updated/Remodeled,Turnkey
HOA Y/N No
Year Built 1979
Lot Size 7,200 Sqft
Property Sub-Type Single Family Residence
Property Description
Welcome to this beautiful move in ready home. This house is located in a great neighborhood in Rancho Cucamonga, near Victoria Gardens with close proximity to 210, 15, and 10 freeways. The home features 3 bedrooms, 2 bath and a sparkling pool. The entry opens to a spacious living room with laminate flooring and is open to recently renovated kitchen with white cabinets, quartz counter tops, large kitchen sink, upgraded with recessed lighting and dining island. Bathrooms have also been completely renovated. Large family room has a fireplace. Exterior paint. Additionallly, pool has also had recent upgrades that include equipment, sandblasting/plastering and sandstones around pool as well as installation of safety fence. Must see to appreciate details of renovations completed.
Location
State CA
County San Bernardino
Area 688 - Rancho Cucamonga
Rooms
Main Level Bedrooms 3
Interior
Interior Features Breakfast Bar, Block Walls, Ceiling Fan(s), Eat-in Kitchen, Pantry, Recessed Lighting, All Bedrooms Down, Bedroom on Main Level, Main Level Primary
Heating Central
Cooling Central Air
Flooring Laminate
Fireplaces Type Living Room
Fireplace Yes
Appliance Dishwasher, Disposal, Gas Range
Laundry Washer Hookup, Gas Dryer Hookup, In Garage
Exterior
Parking Features Door-Single, Driveway Up Slope From Street, Garage
Garage Spaces 2.0
Garage Description 2.0
Fence Block
Pool Fenced, In Ground, Private
Community Features Park
Utilities Available Cable Available, Electricity Connected, Natural Gas Connected, Phone Available, Sewer Connected, Water Connected
View Y/N Yes
View Neighborhood
Roof Type Asbestos Shingle
Accessibility Accessible Doors
Total Parking Spaces 2
Private Pool Yes
Building
Lot Description 0-1 Unit/Acre, Back Yard, Front Yard, Sprinklers In Front, Near Park, Sprinkler System
Story 1
Entry Level One
Foundation Slab
Sewer Public Sewer
Water Public
Level or Stories One
New Construction No
Construction Status Updated/Remodeled,Turnkey
Schools
High Schools Los Osos
School District Chaffey Joint Union High
Others
Senior Community No
Tax ID 1076261100000
Acceptable Financing Cash, Cash to Existing Loan, Cash to New Loan, Conventional, Submit
Listing Terms Cash, Cash to Existing Loan, Cash to New Loan, Conventional, Submit
Financing Conventional
Special Listing Condition Standard
Read Less Info
Want to know what your home might be worth? Contact us for a FREE valuation!

Our team is ready to help you sell your home for the highest possible price ASAP

Bought with ANDY NGUYEN RE/MAX CHAMPIONS
GET MORE INFORMATION
Managing Broker, JD | Lic# DRE# 01065018/02178736







