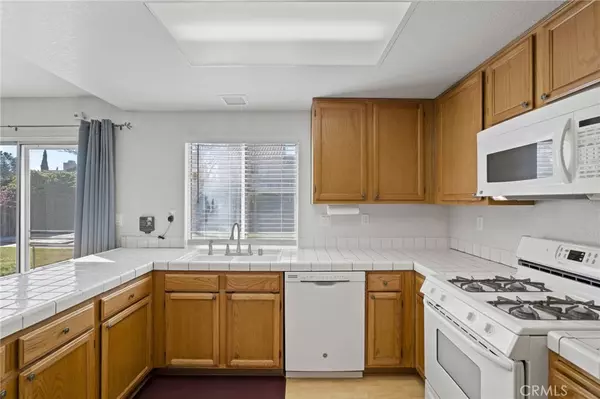$500,000
$469,900
6.4%For more information regarding the value of a property, please contact us for a free consultation.
4 Beds
3 Baths
1,846 SqFt
SOLD DATE : 04/22/2022
Key Details
Sold Price $500,000
Property Type Single Family Home
Sub Type Single Family Residence
Listing Status Sold
Purchase Type For Sale
Square Footage 1,846 sqft
Price per Sqft $270
MLS Listing ID SR22053511
Sold Date 04/22/22
Bedrooms 4
Full Baths 2
Three Quarter Bath 1
Construction Status Updated/Remodeled,Turnkey
HOA Y/N No
Year Built 1989
Lot Size 7,514 Sqft
Property Sub-Type Single Family Residence
Property Description
Contemporary home in move in condition, formal double door entry, step into your foyer with high vaulted ceilings, attached is a large living room with fireplace, formal dining room, step into your cooks kitchen with lots of oak cabinets and tile counters, and open to the family room and informal dining area, the house is light and bright, wood style flooring downstairs, downstairs bedroom and 3/4 bathroom for guest or teenagers, indoor laundry room, upstairs has a large master suite with attached ensuite with double vanity and tub.shower combo, huge walk in closet, two additional bedrooms with a Jack in Jill bathroom, fresh remodeled with new vanity and flooring, carpet is like new ( 2 years old ) large backyard with fruit tree's ( peach, Pear, pomegranate, plus grape vine, large patio for entertaining, corner lot, two car garage. This home is a winner, run don't walk.
Location
State CA
County Los Angeles
Area Plm - Palmdale
Zoning LCA11*
Rooms
Main Level Bedrooms 1
Interior
Interior Features Breakfast Area, Separate/Formal Dining Room, High Ceilings, Country Kitchen, Tile Counters, Entrance Foyer, Jack and Jill Bath, Utility Room, Walk-In Closet(s)
Heating Central
Cooling Central Air
Flooring Carpet, Laminate, Vinyl
Fireplaces Type Gas, Living Room
Fireplace Yes
Appliance Dishwasher, Free-Standing Range, Gas Cooktop, Disposal, Gas Oven, Gas Range, Microwave, Refrigerator, Water Heater, Dryer, Washer
Laundry Gas Dryer Hookup, Laundry Room
Exterior
Parking Features Door-Multi, Direct Access, Driveway Level, Driveway, Garage Faces Front, Garage, RV Potential
Garage Spaces 2.0
Garage Description 2.0
Fence Wood
Pool None
Community Features Curbs, Street Lights, Suburban, Sidewalks, Valley
Utilities Available Electricity Connected, Natural Gas Connected, Phone Connected, Sewer Connected, Water Connected
View Y/N Yes
View Neighborhood
Roof Type Tile
Porch Brick, Concrete, Open, Patio
Total Parking Spaces 2
Private Pool No
Building
Lot Description 0-1 Unit/Acre, Back Yard, Corner Lot, Front Yard, Sprinklers In Rear, Sprinklers In Front, Landscaped, Rectangular Lot, Sprinkler System
Story 2
Entry Level Two
Foundation Slab
Sewer Public Sewer
Water Public
Architectural Style Contemporary
Level or Stories Two
New Construction No
Construction Status Updated/Remodeled,Turnkey
Schools
School District Antelope Valley Union
Others
Senior Community No
Tax ID 3052043021
Security Features Prewired,Carbon Monoxide Detector(s),24 Hour Security,Smoke Detector(s)
Acceptable Financing Conventional, FHA, VA Loan
Listing Terms Conventional, FHA, VA Loan
Financing FHA
Special Listing Condition Standard
Read Less Info
Want to know what your home might be worth? Contact us for a FREE valuation!

Our team is ready to help you sell your home for the highest possible price ASAP

Bought with Christopher Chaparro Pinnacle Estate Properties, Inc.
GET MORE INFORMATION

Managing Broker, JD | Lic# DRE# 01065018/02178736







