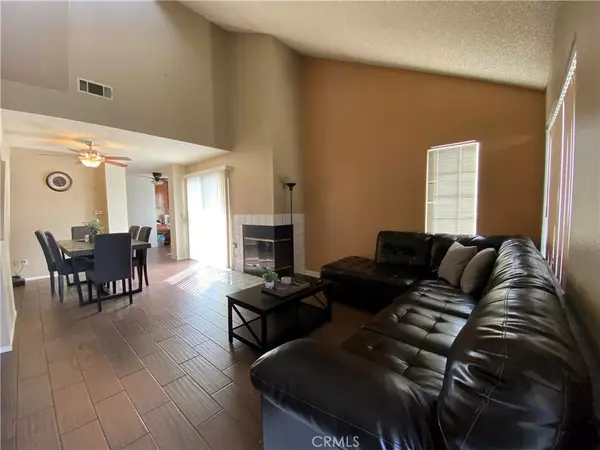$320,000
$335,000
4.5%For more information regarding the value of a property, please contact us for a free consultation.
3 Beds
3 Baths
1,303 SqFt
SOLD DATE : 04/28/2022
Key Details
Sold Price $320,000
Property Type Townhouse
Sub Type Townhouse
Listing Status Sold
Purchase Type For Sale
Square Footage 1,303 sqft
Price per Sqft $245
Subdivision Hoa Of Palmdale
MLS Listing ID SR22051254
Sold Date 04/28/22
Bedrooms 3
Full Baths 2
Half Baths 1
Construction Status Turnkey
HOA Fees $320/mo
HOA Y/N Yes
Year Built 1990
Lot Size 6.231 Acres
Property Sub-Type Townhouse
Property Description
Location, location, much sought after area. Townhome at The Oasis in Palmdale. 2 Story, three bedrooms and 2-1/2 bathrooms. Very nice layout to unit, entrance leads you into Living room with fireplace. The dining room has slider leading you out into your very own private large yard (get ready for those bar-b-ques (when you are not hot tubbing or swimming), string up your patio lights and enjoy those nice evenings in the high desert. Kitchen has nice peninsula island, also with table area and small nook for computer. The one-half bath is right across from kitchen area, the doorway leads you out into the 2 car garage with laundry facilities. Up the stairs to the three bedrooms,...... first to your right is master suite (with private bathroom), and down the hall is unique Jack & Jill bedrooms sharing a bathroom in between. The side windows bring in lots of wonderful light. "The Oasis" is a very unique small community, gated with easy freeway access from the 138 to the 14. You are extremely close to a lot of new stores in outdoor strip malls, drive-thru/restaurants, schools, Water Park. A great quiet community.
Location
State CA
County Los Angeles
Area Plm - Palmdale
Zoning PDR3-R3DP*
Interior
Interior Features Breakfast Bar, Block Walls, Ceiling Fan(s), Cathedral Ceiling(s), Separate/Formal Dining Room, Eat-in Kitchen, High Ceilings, Open Floorplan, Tile Counters, All Bedrooms Up, Jack and Jill Bath, Primary Suite
Heating Central, Fireplace(s), Natural Gas
Cooling Central Air, Electric
Flooring Carpet, Laminate, Tile
Fireplaces Type Living Room
Equipment Satellite Dish
Fireplace Yes
Appliance Dishwasher, Free-Standing Range, Disposal, Gas Oven, Gas Range, Gas Water Heater, Microwave, Water To Refrigerator, Water Heater
Laundry In Garage
Exterior
Parking Features Door-Multi, Direct Access, Driveway Level, Electric Gate, Garage, Garage Door Opener, No Driveway, Private, Garage Faces Rear, One Space
Garage Spaces 2.0
Garage Description 2.0
Fence Good Condition, Stucco Wall
Pool Fenced, Gunite, In Ground, Association
Community Features Curbs, Street Lights, Sidewalks, Gated
Utilities Available Cable Available, Electricity Connected, Natural Gas Connected, Sewer Connected, Water Connected
Amenities Available Call for Rules, Clubhouse, Controlled Access, Management, Maintenance Front Yard, Pool, Pet Restrictions, Pets Allowed, Spa/Hot Tub, Trash, Water
View Y/N No
View None
Accessibility Parking, Accessible Doors
Porch Concrete
Total Parking Spaces 2
Private Pool No
Building
Lot Description Close to Clubhouse, Landscaped
Story Two
Entry Level Two
Foundation Slab
Sewer Public Sewer
Water Public
Architectural Style Traditional
Level or Stories Two
New Construction No
Construction Status Turnkey
Schools
School District Palmdale
Others
HOA Name HOA of Palmdale
Senior Community No
Tax ID 3023069033
Security Features Carbon Monoxide Detector(s),Fire Detection System,Security Gate,Gated Community,Smoke Detector(s)
Acceptable Financing Cash, Conventional
Listing Terms Cash, Conventional
Financing Cash to Loan
Special Listing Condition Standard
Read Less Info
Want to know what your home might be worth? Contact us for a FREE valuation!

Our team is ready to help you sell your home for the highest possible price ASAP

Bought with Martha Carrasco Keller Williams North Valley
GET MORE INFORMATION

Managing Broker, JD | Lic# DRE# 01065018/02178736







