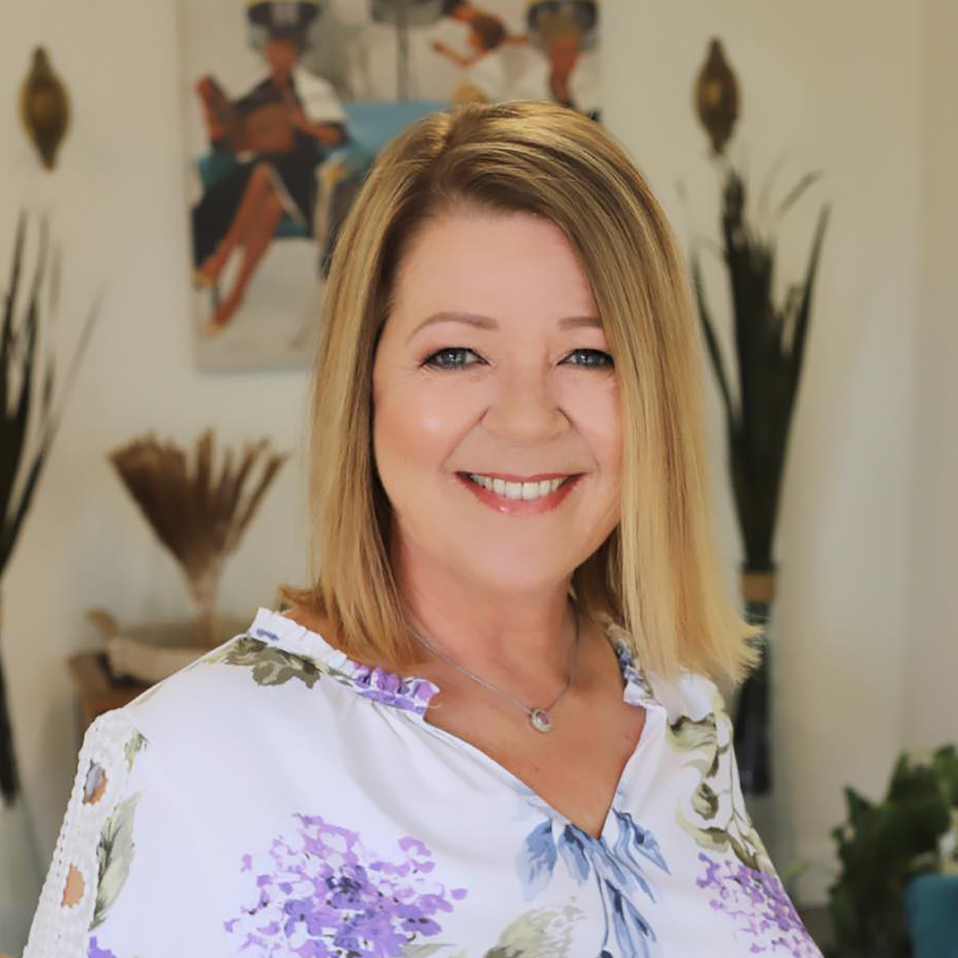$1,400,000
$1,400,000
For more information regarding the value of a property, please contact us for a free consultation.
4 Beds
3 Baths
2,579 SqFt
SOLD DATE : 05/26/2022
Key Details
Sold Price $1,400,000
Property Type Single Family Home
Sub Type Single Family Residence
Listing Status Sold
Purchase Type For Sale
Square Footage 2,579 sqft
Price per Sqft $542
MLS Listing ID OC22082125
Sold Date 05/26/22
Bedrooms 4
Full Baths 2
Half Baths 1
Construction Status Additions/Alterations
HOA Y/N No
Year Built 1959
Lot Size 0.269 Acres
Lot Dimensions Assessor
Property Sub-Type Single Family Residence
Property Description
This is the taste of Southern California you have been waiting for! This beautiful ranch style home is situated on an impressive lot with a side yard and a beautiful pool. Nestled in beautiful Santa Ana California, you will find yourself conveniently situated near shopping, entertainment and recreation galore. The home has an open floorplan that is sure to excite your interior design cravings. Whether you are having breakfast in the casual dining area, a formal meal in the beautiful dining room, lounging by the pool, or taking walks in the beautiful neighborhood, you are sure to feel a true sense "home." Class, elegance, this home has it all. The keys are waiting for you.
Location
State CA
County Orange
Area Nts - North Tustin
Rooms
Main Level Bedrooms 4
Interior
Interior Features Beamed Ceilings, Built-in Features, Ceiling Fan(s), Cathedral Ceiling(s), Separate/Formal Dining Room, Open Floorplan, Recessed Lighting, Tile Counters, All Bedrooms Down, Bedroom on Main Level, Jack and Jill Bath, Main Level Primary
Heating Central
Cooling Central Air
Flooring Carpet, Laminate, Tile
Fireplaces Type Gas, Living Room, Masonry
Equipment Satellite Dish
Fireplace Yes
Appliance Double Oven, Dishwasher, Electric Cooktop, Electric Oven, Disposal, Gas Water Heater, Dryer, Washer
Laundry Inside
Exterior
Exterior Feature Rain Gutters
Parking Features Door-Multi, Driveway, Garage, Garage Door Opener, Public, Garage Faces Side
Garage Spaces 2.0
Garage Description 2.0
Fence Brick, Stone
Pool In Ground, Pool Cover, Private
Community Features Biking, Curbs, Hiking, Suburban, Sidewalks
Utilities Available Cable Available, Cable Connected, Electricity Available, Electricity Connected, Natural Gas Available, Natural Gas Connected, Phone Available, Sewer Available, Sewer Connected, Water Available, Water Connected
View Y/N Yes
View Neighborhood, Pool
Accessibility Safe Emergency Egress from Home
Porch Concrete, Patio, Wrap Around
Total Parking Spaces 2
Private Pool Yes
Building
Lot Description Back Yard, Front Yard, Lawn, Sprinkler System
Story 1
Entry Level One
Foundation Slab
Sewer Public Sewer
Water Public
Architectural Style Ranch
Level or Stories One
New Construction No
Construction Status Additions/Alterations
Schools
School District Tustin Unified
Others
Senior Community No
Tax ID 39548304
Security Features Carbon Monoxide Detector(s),Smoke Detector(s)
Acceptable Financing Cash, Cash to New Loan, Conventional
Listing Terms Cash, Cash to New Loan, Conventional
Financing Conventional
Special Listing Condition Trust
Read Less Info
Want to know what your home might be worth? Contact us for a FREE valuation!

Our team is ready to help you sell your home for the highest possible price ASAP

Bought with Tom Monarch EHM Real Estate, Inc.
GET MORE INFORMATION

Managing Broker, JD | Lic# DRE# 01065018/02178736







