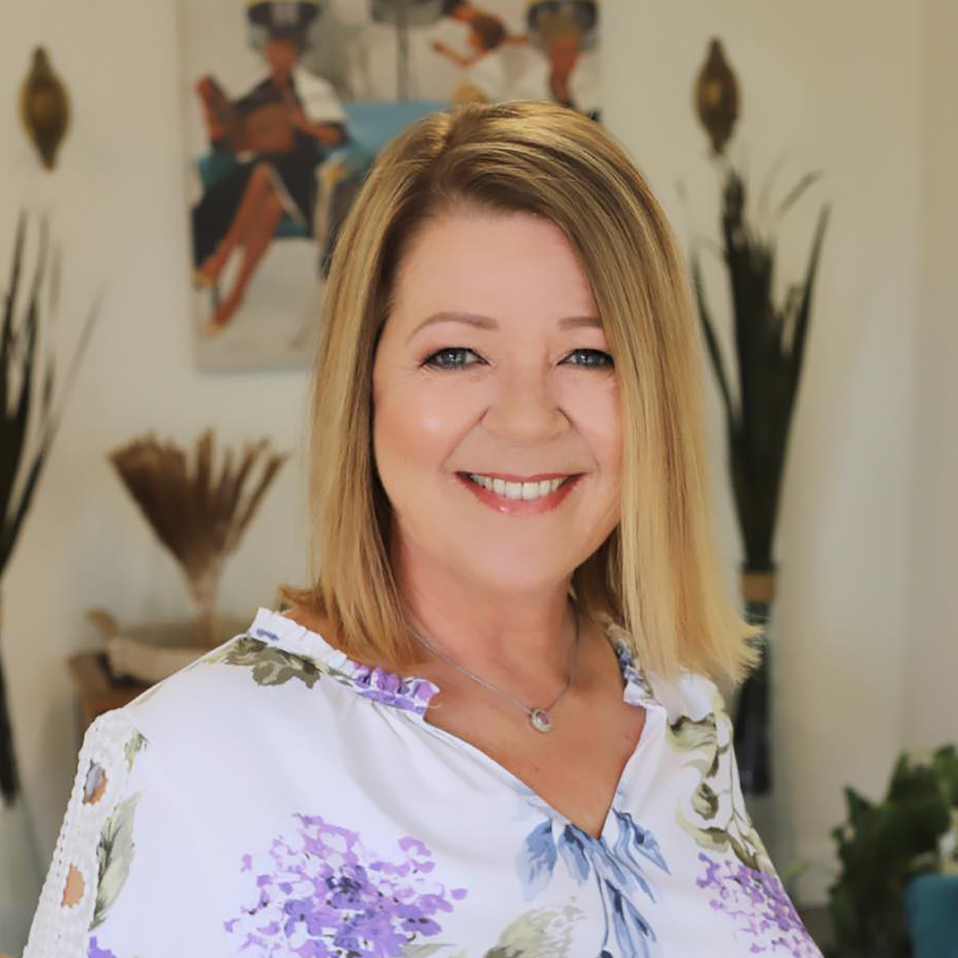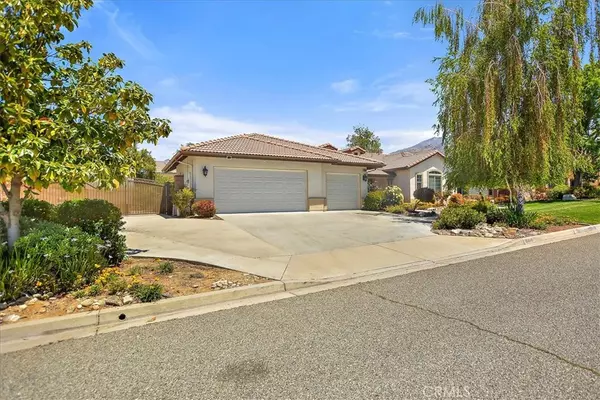$799,800
$799,800
For more information regarding the value of a property, please contact us for a free consultation.
4 Beds
4 Baths
3,433 SqFt
SOLD DATE : 06/17/2022
Key Details
Sold Price $799,800
Property Type Single Family Home
Sub Type Single Family Residence
Listing Status Sold
Purchase Type For Sale
Square Footage 3,433 sqft
Price per Sqft $232
MLS Listing ID EV22095159
Sold Date 06/17/22
Bedrooms 4
Full Baths 4
Construction Status Additions/Alterations
HOA Y/N No
Year Built 1999
Lot Size 0.459 Acres
Property Sub-Type Single Family Residence
Property Description
This charming single-story cul-de-sac home is nestled in the desirable North Bench area of Yucaipa and just a short drive to historic Oak Glen. Featuring over 3400 sf of living space includes an attached Casita with its own entrance, living and dining area, kitchenette, full private bath, laundry area, large bedroom, with a separate HVAC and hot water heater for MULTI-GENERALTIONAL LIVING. A perfect space for teens, elderly parents, private home business office or anything you desire. Views of the San Bernardino mountains are fantastic. Outdoors features include nearly a half an acre with wrought iron gates, block walls and a very private back yard. If you need GATED RV PARKING, this one has water, electrical hook ups and a dump station. As you walk through the front door you will pass by the private home office with custom built cabinetry, then on to view the living and dining room with large windows looking out to the fully landscaped back yard. The interior features newer paint, 10-foot ceilings, crown molding in the living, dining, family room, study and master bedroom with plantation shutters throughout most of the home. Open concept in the kitchen and family room with a spacious island and a lovely gas fireplace with a heating unit for optimal entertainment graces this family gathering area. The large sliding door opens to the back patio with a pergola for continued outdoor living. A convenient gas line hookup is strategically placed near the pergola for your barbecuing pleasures. In addition, there is a large attic storage space over the Casita with a built-in-ladder for access, also with a Whole House Fan for your cooling needs. The 2 HVAC systems in the main home were replaced in 2021.The master bedroom and ensuite is spacious with a large soaking tub, dual sinks in the vanity and a walk-in closet, plus its own private door to the patio. The two additional bedrooms are perfectly situated at the other end of the home, with one that includes a full bathroom and oversized vanity for your guest's comforts and needs. Come by and see this home today, fall in love and make it your own.
Location
State CA
County San Bernardino
Area 269 - Yucaipa/Calimesa
Rooms
Other Rooms Guest House Attached
Main Level Bedrooms 4
Interior
Interior Features Breakfast Area, Ceiling Fan(s), Crown Molding, Separate/Formal Dining Room, High Ceilings, In-Law Floorplan, Pantry, Pull Down Attic Stairs, Recessed Lighting, Tile Counters, All Bedrooms Down, Bedroom on Main Level, Entrance Foyer, Main Level Primary, Primary Suite, Utility Room, Walk-In Pantry, Walk-In Closet(s)
Heating Central, Forced Air, Natural Gas, Zoned
Cooling Central Air, Whole House Fan, Zoned
Flooring Carpet, Laminate, Tile
Fireplaces Type Family Room, Gas
Equipment Satellite Dish
Fireplace Yes
Appliance Dishwasher, Electric Oven, Gas Cooktop, Disposal, Microwave, Refrigerator, Range Hood, Vented Exhaust Fan, Water To Refrigerator, Water Heater, Dryer, Washer
Laundry Washer Hookup, Electric Dryer Hookup, Gas Dryer Hookup, Inside, Laundry Room
Exterior
Exterior Feature Lighting, Rain Gutters
Parking Features Concrete, Door-Multi, Direct Access, Driveway Up Slope From Street, Garage Faces Front, Garage, Garage Door Opener, RV Hook-Ups, RV Access/Parking
Garage Spaces 3.0
Garage Description 3.0
Fence Block, Good Condition
Pool None
Community Features Curbs, Fishing, Hiking, Horse Trails, Park, Street Lights, Sidewalks
Utilities Available Cable Connected, Electricity Connected, Natural Gas Connected, Sewer Connected, Water Connected
View Y/N Yes
View Mountain(s)
Roof Type Tile
Accessibility Safe Emergency Egress from Home
Porch Concrete, Front Porch, Open, Patio, Porch
Total Parking Spaces 3
Private Pool No
Building
Lot Description Cul-De-Sac, Front Yard, Sprinklers In Rear, Sprinklers In Front, Sprinkler System, Yard
Story 1
Entry Level One
Foundation Slab
Sewer Public Sewer
Water Public
Architectural Style Ranch, Traditional
Level or Stories One
Additional Building Guest House Attached
New Construction No
Construction Status Additions/Alterations
Schools
Elementary Schools Ridgeview
Middle Schools Parkview
High Schools Yucaipa
School District Yucaipa/Calimesa Unified
Others
Senior Community No
Tax ID 0321461280000
Security Features Carbon Monoxide Detector(s),Smoke Detector(s)
Acceptable Financing Cash, Cash to New Loan
Listing Terms Cash, Cash to New Loan
Financing Conventional
Special Listing Condition Standard, Trust
Read Less Info
Want to know what your home might be worth? Contact us for a FREE valuation!

Our team is ready to help you sell your home for the highest possible price ASAP

Bought with JESSICA WARREN KELLER WILLIAMS REALTY
GET MORE INFORMATION

Managing Broker, JD | Lic# DRE# 01065018/02178736







