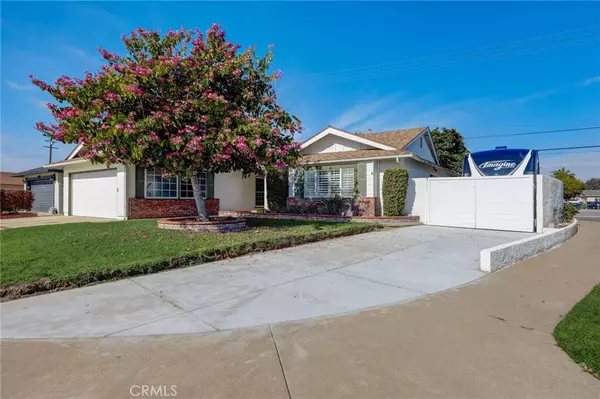$1,100,000
$1,069,000
2.9%For more information regarding the value of a property, please contact us for a free consultation.
4 Beds
2 Baths
1,583 SqFt
SOLD DATE : 03/06/2024
Key Details
Sold Price $1,100,000
Property Type Single Family Home
Sub Type Single Family Residence
Listing Status Sold
Purchase Type For Sale
Square Footage 1,583 sqft
Price per Sqft $694
MLS Listing ID OC24017044
Sold Date 03/06/24
Bedrooms 4
Full Baths 1
Three Quarter Bath 1
Construction Status Turnkey
HOA Y/N No
Year Built 1967
Lot Size 7,178 Sqft
Property Sub-Type Single Family Residence
Property Description
Spacious corner lot 4 bed, 1.75 bath home with great curb appeal and RV access. This home has a spacious floorplan, recessed lights, a neutral paint scheme, with tile and carpet floors is ready to be made yours! The living room has a fireplace and a slider leading out to the backyard. The eat-in kitchen has white cabinetry with tile countertops, a custom backsplash, and a garden window. There is also a long countertop/bar space with cabinets underneath with ample storage space. The bedrooms are all generously sized with the main bedroom offering a private ensuite with walk-in closet and a walk-in shower in primary bathroom. There is also a full size hall bathroom for the 3 secondary bedrooms to share. Relax and entertain in the backyard with covered patio there is a tree for shade and a side yard for RV parking! This home also has an attached 2-Car garage with direct access. The home is conveniently located near shopping, dining, and freeway close.
Location
State CA
County Orange
Area 17 - Northwest Huntington Beach
Rooms
Main Level Bedrooms 4
Interior
Interior Features Built-in Features, Ceiling Fan(s), Recessed Lighting, Storage, Unfurnished
Heating Forced Air
Cooling Central Air
Flooring Carpet
Fireplaces Type Family Room
Fireplace Yes
Appliance Dishwasher, Disposal, Gas Oven, Gas Range, Microwave, Refrigerator
Laundry Inside
Exterior
Parking Features Direct Access, Driveway, Garage Faces Front, Garage, Garage Door Opener, Paved, RV Gated
Garage Spaces 2.0
Garage Description 2.0
Fence Block, Privacy
Pool None
Community Features Curbs, Gutter(s), Storm Drain(s), Street Lights, Suburban, Sidewalks
Utilities Available Electricity Connected, Natural Gas Connected, Sewer Connected
View Y/N Yes
View Neighborhood
Roof Type Composition
Accessibility Safe Emergency Egress from Home
Porch Concrete, Covered, Patio
Total Parking Spaces 6
Private Pool No
Building
Lot Description Back Yard, Corner Lot, Front Yard, Lawn, Landscaped, Street Level
Story 1
Entry Level One
Foundation Slab
Sewer Public Sewer
Water Public
Level or Stories One
New Construction No
Construction Status Turnkey
Schools
High Schools Marina
School District Westminster Unified
Others
Senior Community No
Tax ID 14536415
Security Features Carbon Monoxide Detector(s)
Acceptable Financing Cash, Cash to New Loan, Conventional, FHA, VA Loan
Listing Terms Cash, Cash to New Loan, Conventional, FHA, VA Loan
Financing Cash
Special Listing Condition Standard, Trust
Read Less Info
Want to know what your home might be worth? Contact us for a FREE valuation!

Our team is ready to help you sell your home for the highest possible price ASAP

Bought with Brandon McTeer First Team Real Estate
GET MORE INFORMATION

Managing Broker, JD | Lic# DRE# 01065018/02178736







