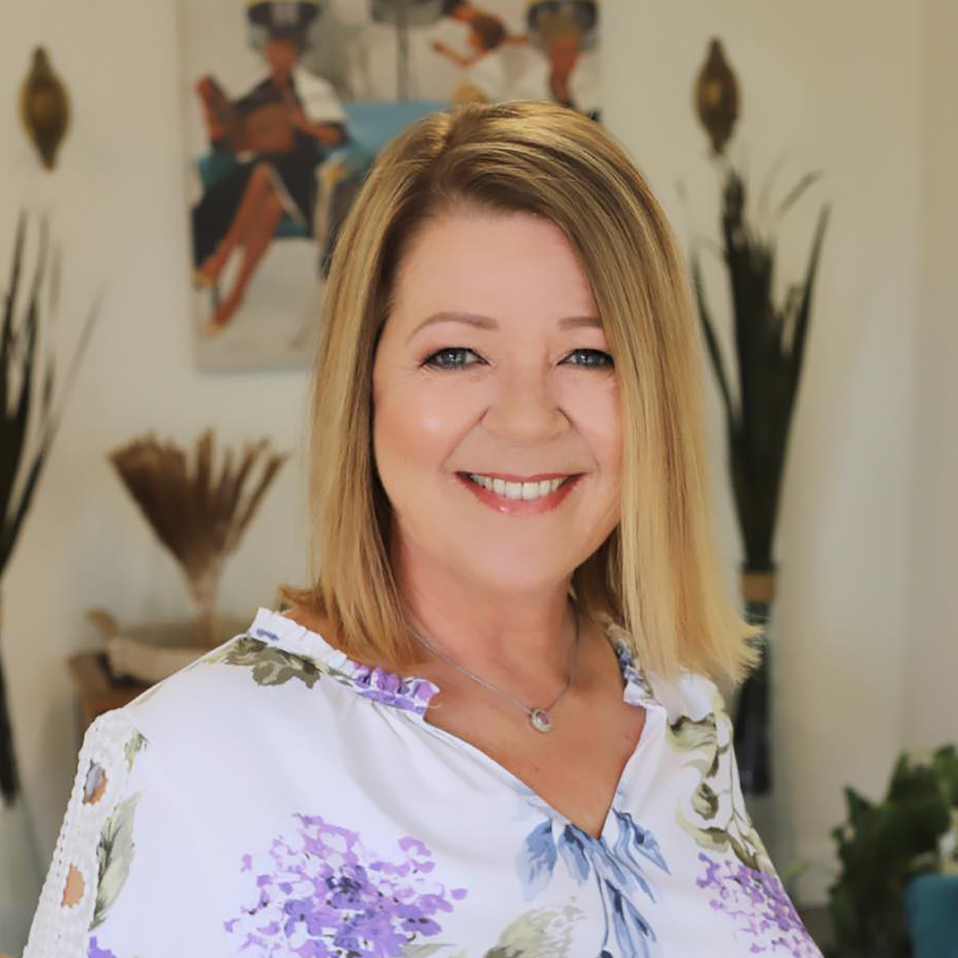$1,100,000
$995,000
10.6%For more information regarding the value of a property, please contact us for a free consultation.
3 Beds
2 Baths
1,032 SqFt
SOLD DATE : 03/25/2024
Key Details
Sold Price $1,100,000
Property Type Single Family Home
Sub Type Single Family Residence
Listing Status Sold
Purchase Type For Sale
Square Footage 1,032 sqft
Price per Sqft $1,065
MLS Listing ID PW24034401
Sold Date 03/25/24
Bedrooms 3
Full Baths 1
Three Quarter Bath 1
Construction Status Updated/Remodeled,Turnkey
HOA Y/N No
Year Built 1962
Lot Size 5,998 Sqft
Property Sub-Type Single Family Residence
Property Description
HURRY !!! YOU DON'T WANT TO MISS THIS EXTRAORDINARY HUNTINGTON BEACH HOME !!!
Step into the lap of luxury at this stunning Huntington Beach residence! Boasting 3 bedrooms, 2 baths, and 1,032 square feet of opulent living space, this home exudes elegance and comfort fit for a discerning family. Nestled on an expansive 6,000 square foot lot, this property offers ample room to bask in the lavish outdoor surroundings.
Experience the epitome of sophistication as you enter the completely renovated interior, showcasing top-of-the-line, deluxe appliances that will leave you in awe. The kitchen is a masterpiece with the brand new Cafe 6.7 cu ft smart slide-in double oven gas range and a Cafe dishwasher, combining impeccable style with optimal functionality.
Outside, admire the exquisite new landscaping and the sleek wood and vinyl fence, enhancing the majestic curb appeal. Inside, revel in the modern ambiance created by the new vinyl flooring and fresh paint. The seamless open concept layout effortlessly connects the living and dining areas, setting the stage for glamorous entertaining.
Indulge in additional luxuries such as wall shelves adorning an electric fireplace, an accent wall, and new recessed lighting throughout. Stay cozy year-round with the upgraded HVAC system, while the garage impresses with its sleek epoxy flooring.
Situated just a stone's throw away from the distinguished Schroder Elementary School and only a few blocks from Marina High School, this residence is the epitome of family living. Shopping, entertainment, and dining options are within easy reach with Bella Terra Mall, Westminster Mall, theaters, restaurants, Costco, and major freeways all nearby.
This fully remodeled dream home in sought-after Huntington Beach is an opportunity not to be missed. Contact us now to arrange a viewing and make this luxurious haven yours today
*** More professional photos are coming !!!
Location
State CA
County Orange
Area 17 - Northwest Huntington Beach
Rooms
Main Level Bedrooms 3
Interior
Interior Features Breakfast Bar, Eat-in Kitchen, Open Floorplan, Quartz Counters, Recessed Lighting, All Bedrooms Down
Heating Central
Cooling Central Air
Flooring Vinyl
Fireplaces Type Electric, Living Room
Fireplace Yes
Appliance Dishwasher, Electric Range, Range Hood, Water Heater
Laundry In Garage
Exterior
Parking Features Door-Single, Garage, Garage Faces Side
Garage Spaces 2.0
Garage Description 2.0
Fence Block, Vinyl
Pool None
Community Features Park, Street Lights, Sidewalks
Utilities Available Electricity Connected, Natural Gas Connected, Sewer Connected, Water Connected
View Y/N Yes
View Neighborhood
Roof Type Composition
Accessibility Parking
Porch None
Total Parking Spaces 2
Private Pool No
Building
Lot Description Back Yard, Front Yard, Paved
Story 1
Entry Level One
Foundation Raised
Sewer Public Sewer
Water Public
Architectural Style Contemporary
Level or Stories One
New Construction No
Construction Status Updated/Remodeled,Turnkey
Schools
High Schools Marina
School District Huntington Beach Union High
Others
Senior Community No
Tax ID 14519238
Security Features Carbon Monoxide Detector(s),Smoke Detector(s)
Acceptable Financing Cash, Conventional, 1031 Exchange, Submit
Listing Terms Cash, Conventional, 1031 Exchange, Submit
Financing Conventional
Special Listing Condition Standard
Read Less Info
Want to know what your home might be worth? Contact us for a FREE valuation!

Our team is ready to help you sell your home for the highest possible price ASAP

Bought with Nhu White Frontier Realty Inc
GET MORE INFORMATION

Managing Broker, JD | Lic# DRE# 01065018/02178736







