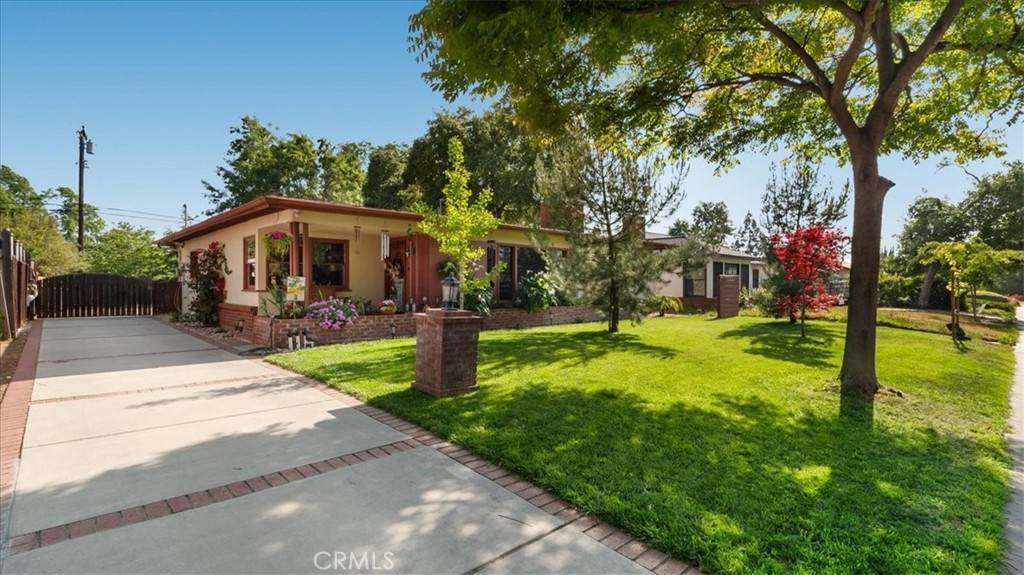$1,040,000
$1,050,000
1.0%For more information regarding the value of a property, please contact us for a free consultation.
4 Beds
2 Baths
1,975 SqFt
SOLD DATE : 07/01/2025
Key Details
Sold Price $1,040,000
Property Type Single Family Home
Sub Type Single Family Residence
Listing Status Sold
Purchase Type For Sale
Square Footage 1,975 sqft
Price per Sqft $526
MLS Listing ID CV25099743
Sold Date 07/01/25
Bedrooms 4
Full Baths 2
HOA Y/N No
Year Built 1951
Lot Size 8,219 Sqft
Property Sub-Type Single Family Residence
Property Description
Custom single story home in Claremont Village. Classic 1950's design offers an open floor plan welcoming you to a spacious living room with a fireplace. Currently covered with wall to wall carpeting, the home boasts hardwood floors in the living room, dining room, and all four bedrooms. Recessed lighting in the kitchen, attractive built-in seating in the dining room, and shutter blinds throughout the home. Large rooms and wide hallways make this home feel even more spacious. Many updates throughout including newer furnace, newer central air conditioning, new water heater, new electric panel, and updated plumbing from the street to every faucet in the home. Charming kitchen offers potential for custom oversized gourmet stove. Beautifully landscaped with Pine, Japanese Maple, Ginkgo Biloba, and Oklahoma Redbud trees. Sitting on the front porch offers a nice little Mountain View. Large backyard with fire pit and separate building/barn offering tons of possibilities. Very close to shopping, award-winning Sycamore Elementary School, El Roble Jr. High School, Claremont High School, Claremont Colleges, and downtown Claremont village. Freshly painted throughout, updated and gorgeous!
Location
State CA
County Los Angeles
Area 683 - Claremont
Zoning CLRS*
Rooms
Other Rooms Barn(s)
Main Level Bedrooms 4
Interior
Interior Features Crown Molding, Separate/Formal Dining Room, Recessed Lighting, All Bedrooms Down, Main Level Primary, Primary Suite, Workshop
Heating Central, Solar
Cooling Central Air
Flooring See Remarks
Fireplaces Type Gas, Gas Starter, Living Room
Fireplace Yes
Appliance Dishwasher, Electric Oven, Gas Oven
Laundry Inside, Laundry Room
Exterior
Exterior Feature Fire Pit
Parking Features Concrete, Driveway
Garage Spaces 2.0
Garage Description 2.0
Fence Wood
Pool None
Community Features Curbs, Sidewalks
Utilities Available Electricity Connected, Natural Gas Connected, Sewer Connected, Water Connected
View Y/N Yes
View Mountain(s), Peek-A-Boo
Roof Type Shingle
Accessibility Customized Wheelchair Accessible, Safe Emergency Egress from Home, Parking, Accessible Approach with Ramp, Accessible Doors, Accessible Hallway(s)
Porch Front Porch, Open, Patio
Total Parking Spaces 6
Private Pool No
Building
Lot Description Front Yard, Landscaped
Story 1
Entry Level One
Sewer Public Sewer
Water Public
Architectural Style Custom
Level or Stories One
Additional Building Barn(s)
New Construction No
Schools
Elementary Schools Sycamore
Middle Schools El Roble
High Schools Claremont
School District Claremont Unified
Others
Senior Community No
Tax ID 8310016006
Security Features Carbon Monoxide Detector(s),Smoke Detector(s),Security Lights
Acceptable Financing Cash, Cash to New Loan, Conventional
Listing Terms Cash, Cash to New Loan, Conventional
Financing Cash to Loan
Special Listing Condition Standard
Read Less Info
Want to know what your home might be worth? Contact us for a FREE valuation!

Our team is ready to help you sell your home for the highest possible price ASAP

Bought with Benjamin Nance WHEELER STEFFEN SOTHEBY'S INT.
GET MORE INFORMATION
Managing Broker, JD | Lic# DRE# 01065018/02178736







