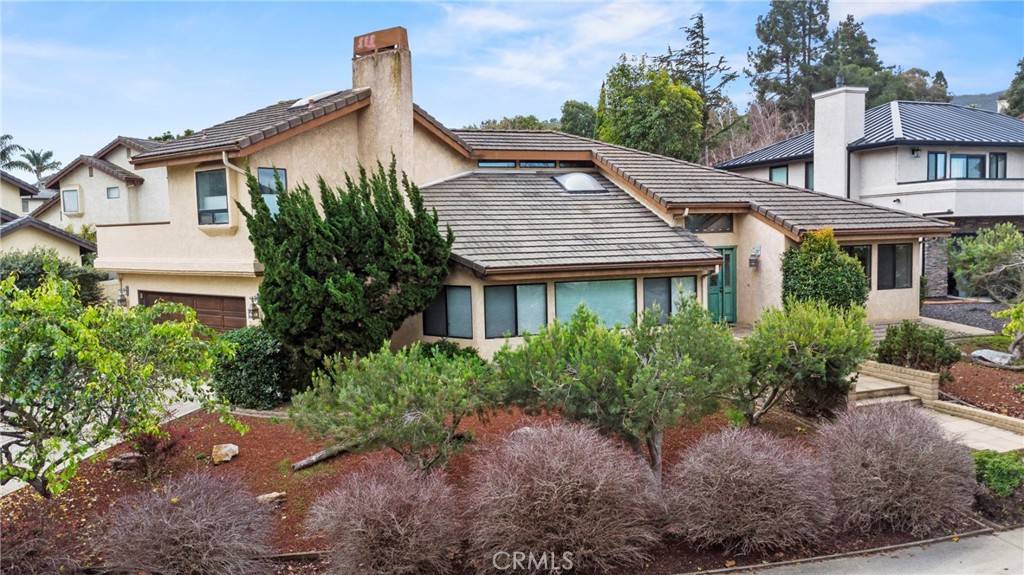$1,125,000
$1,200,000
6.3%For more information regarding the value of a property, please contact us for a free consultation.
3 Beds
2 Baths
1,991 SqFt
SOLD DATE : 07/03/2025
Key Details
Sold Price $1,125,000
Property Type Single Family Home
Sub Type Single Family Residence
Listing Status Sold
Purchase Type For Sale
Square Footage 1,991 sqft
Price per Sqft $565
Subdivision San Luis Obispo(380)
MLS Listing ID SC25117051
Sold Date 07/03/25
Bedrooms 3
Full Baths 2
HOA Y/N No
Year Built 1986
Lot Size 8,001 Sqft
Property Sub-Type Single Family Residence
Property Description
Welcome to this beautifully maintained 3-bedroom, 2-bathroom home nestled up against San Luis Obispo's Irish Hills. From the moment you step inside, you'll appreciate how clean and well-cared-for this home is — it truly shines with pride of ownership.Wake up to amazing bedroom views of iconic Bishop's Peak and Cerro San Luis, offering a serene and picturesque start to each day. The spacious layout offers comfortable living spaces, natural light throughout, and a welcoming atmosphere that feels like home the moment you walk in.Whether you're enjoying quiet mornings with a cup of coffee or entertaining guests, this home delivers comfort, charm, and that hard-to-find blend of privacy and convenience. Book your showing today and make this house your forever home.
Location
State CA
County San Luis Obispo
Area Slo - San Luis Obispo
Zoning R1
Rooms
Main Level Bedrooms 2
Interior
Interior Features Balcony, Separate/Formal Dining Room, High Ceilings, Multiple Staircases, Open Floorplan, Tile Counters, Two Story Ceilings, Bar, Bedroom on Main Level, Primary Suite, Walk-In Closet(s)
Heating Forced Air, Natural Gas
Cooling None
Flooring Carpet, Tile, Vinyl
Fireplaces Type Free Standing, Gas, Living Room
Fireplace Yes
Appliance Gas Cooktop, Gas Oven, Microwave, Refrigerator
Laundry Washer Hookup, Electric Dryer Hookup, Gas Dryer Hookup, Laundry Closet
Exterior
Parking Features Door-Multi, Driveway, Garage Faces Front, Garage, Garage Door Opener
Garage Spaces 2.0
Garage Description 2.0
Fence Wood
Pool None
Community Features Biking, Foothills, Golf, Gutter(s), Hiking, Storm Drain(s), Street Lights, Suburban, Sidewalks
Utilities Available Cable Connected, Electricity Connected, Natural Gas Connected, Phone Connected, Sewer Connected, Water Connected
View Y/N Yes
View Hills, Mountain(s)
Roof Type Tile
Total Parking Spaces 2
Private Pool No
Building
Lot Description 0-1 Unit/Acre, Back Yard, Yard
Faces North
Story 2
Entry Level Two
Foundation Slab
Sewer Public Sewer
Water Public
Level or Stories Two
New Construction No
Schools
School District San Luis Coastal Unified
Others
Senior Community No
Tax ID 053282009
Security Features Carbon Monoxide Detector(s),Smoke Detector(s)
Acceptable Financing Cash, Conventional, 1031 Exchange
Listing Terms Cash, Conventional, 1031 Exchange
Financing Conventional
Special Listing Condition Standard
Read Less Info
Want to know what your home might be worth? Contact us for a FREE valuation!

Our team is ready to help you sell your home for the highest possible price ASAP

Bought with Tera Dube BHGRE HAVEN PROPERTIES
GET MORE INFORMATION
Managing Broker, JD | Lic# DRE# 01065018/02178736







