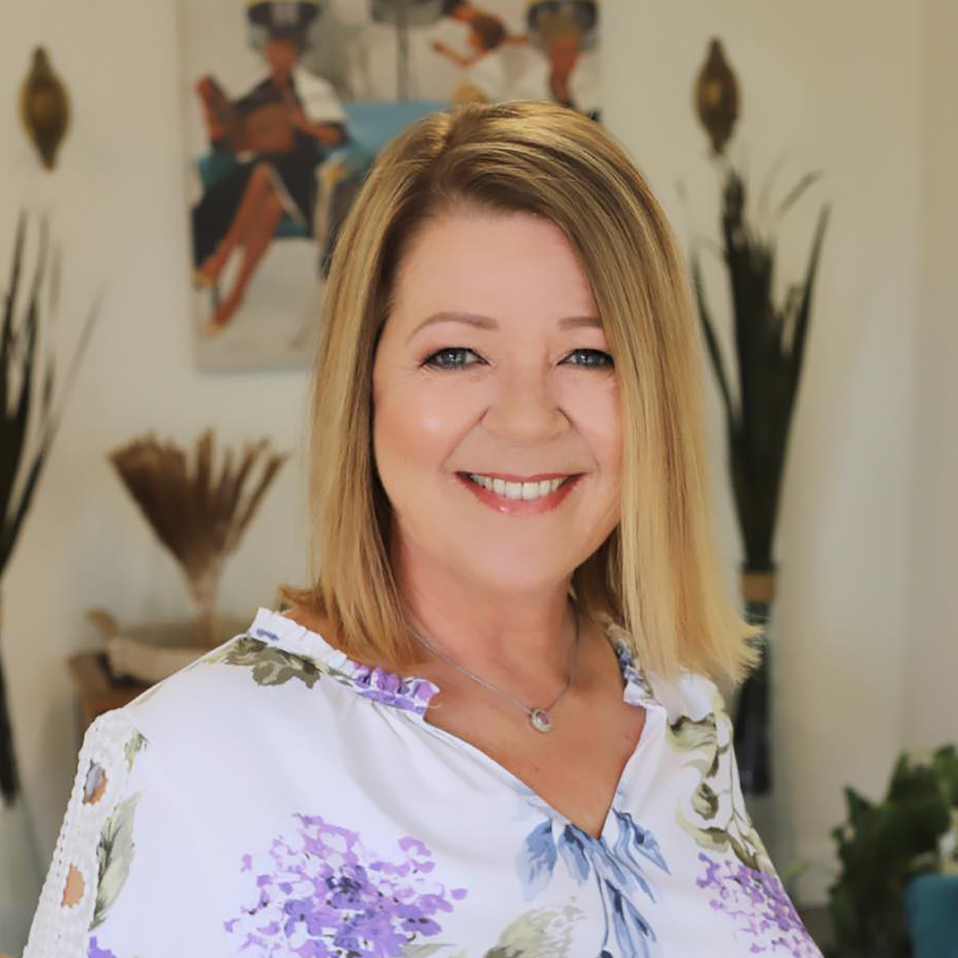$550,000
$569,500
3.4%For more information regarding the value of a property, please contact us for a free consultation.
3 Beds
3 Baths
1,793 SqFt
SOLD DATE : 07/21/2025
Key Details
Sold Price $550,000
Property Type Single Family Home
Sub Type Single Family Residence
Listing Status Sold
Purchase Type For Sale
Square Footage 1,793 sqft
Price per Sqft $306
MLS Listing ID SR25112952
Sold Date 07/21/25
Bedrooms 3
Full Baths 3
HOA Y/N No
Year Built 1988
Lot Size 9,230 Sqft
Property Sub-Type Single Family Residence
Property Description
Welcome to 4046 Kona Court, a stunningly renovated home located in a quiet cul-de-sac in Palmdale's sought-after neighborhood. This beautifully upgraded property offers 3 spacious bedrooms and 3 modern bathrooms, making it perfect for families or anyone who loves extra space and comfort.Inside, you'll find a brand-new kitchen with contemporary cabinetry, sleek countertops, and updated appliances — ready for your next culinary adventure. Each bathroom has been tastefully remodeled with new fixtures and stylish finishes, creating a spa-like feel throughout the home.Enjoy peace of mind with all-new electrical systems, plus the convenience of RV access — ideal for toys, trailers, or additional vehicles. The living and dining areas are enhanced with elegant Wayne's coatings, adding warmth and character to your living spaces.A standout feature is the 3-car garage, which offers amazing ADU potential — a perfect opportunity to create a guest suite, rental unit, or home office. Don't miss this rare turn-key opportunity in a prime Palmdale location. Schedule your private showing today and experience the transformation for yourself!
Location
State CA
County Los Angeles
Area Plm - Palmdale
Zoning LCRA7OOO
Rooms
Main Level Bedrooms 1
Interior
Interior Features Separate/Formal Dining Room, High Ceilings, Open Floorplan, Quartz Counters, Recessed Lighting, Jack and Jill Bath, Main Level Primary
Heating Central
Cooling Central Air
Flooring See Remarks, Vinyl
Fireplaces Type Family Room, Gas, See Remarks
Fireplace Yes
Appliance Dishwasher, Disposal, Gas Range, Microwave
Laundry Washer Hookup, In Garage, See Remarks
Exterior
Parking Features Door-Multi, Driveway, Garage, Pull-through, RV Gated, RV Access/Parking
Garage Spaces 3.0
Garage Description 3.0
Fence Wood
Pool None
Community Features Curbs, Street Lights, Valley
Utilities Available Cable Available, Electricity Available, Electricity Connected, Natural Gas Available, Phone Available, Sewer Available, Sewer Connected, Water Available, Water Connected
View Y/N Yes
View City Lights
Roof Type Tile
Accessibility See Remarks
Porch Concrete
Total Parking Spaces 3
Private Pool No
Building
Lot Description Back Yard, Sprinklers In Front, Lawn, Landscaped, Sprinkler System
Story 1
Entry Level Two
Foundation Slab
Sewer Public Sewer
Water Public
Architectural Style Modern
Level or Stories Two
New Construction No
Schools
School District Abc Unified
Others
Senior Community No
Tax ID 3023045010
Acceptable Financing Cash, Conventional, FHA
Listing Terms Cash, Conventional, FHA
Financing FHA
Special Listing Condition Standard
Read Less Info
Want to know what your home might be worth? Contact us for a FREE valuation!

Our team is ready to help you sell your home for the highest possible price ASAP

Bought with Martha Guzman Excellence RE Real Estate
GET MORE INFORMATION

Managing Broker, JD | Lic# DRE# 01065018/02178736







