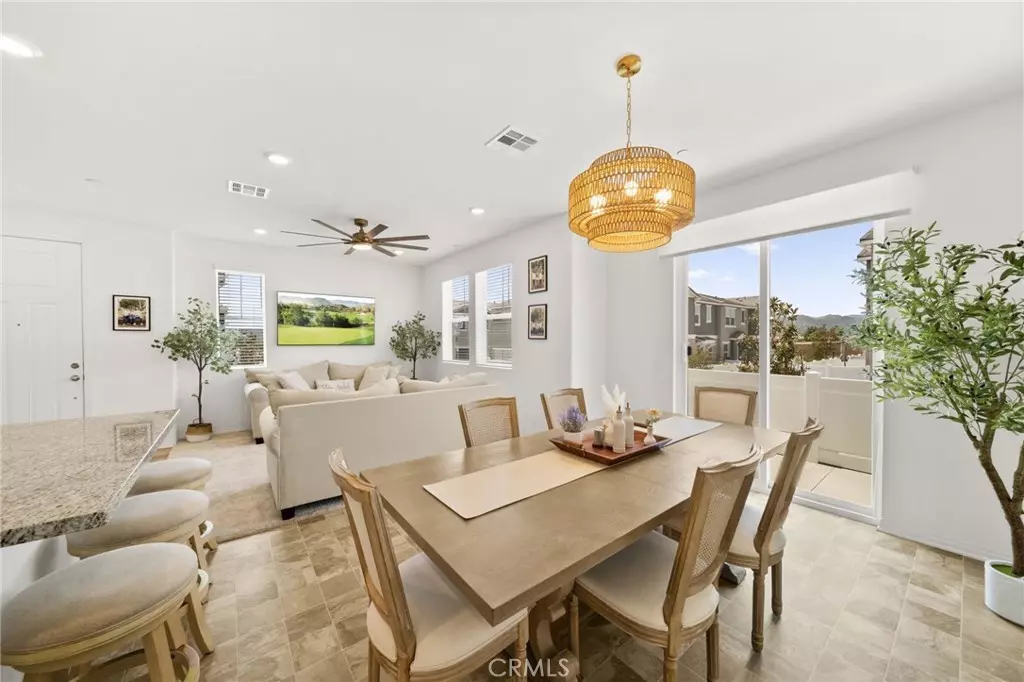$514,990
$514,990
For more information regarding the value of a property, please contact us for a free consultation.
4 Beds
3 Baths
1,692 SqFt
SOLD DATE : 08/15/2025
Key Details
Sold Price $514,990
Property Type Townhouse
Sub Type Townhouse
Listing Status Sold
Purchase Type For Sale
Square Footage 1,692 sqft
Price per Sqft $304
MLS Listing ID SW25134763
Sold Date 08/15/25
Bedrooms 4
Full Baths 2
Half Baths 1
Condo Fees $282
Construction Status Additions/Alterations,Updated/Remodeled,Turnkey
HOA Fees $282/mo
HOA Y/N Yes
Year Built 2024
Property Sub-Type Townhouse
Property Description
Luxury. Efficiency. Convenience. Immaculate 1 yr old -like new- 4 bedroom 2.5 bathroom townhome with attached 2 car garage, SOLAR and EV charging station. This end unit, with a view of the Santa Rosa Plateau and surrounding mountains, has an open downstairs layout with spacious kitchen and island, granite countertops, lots of cabinet space, and open to the dining and living room areas with lots of natural lighting and new window blinds throughout. The upper level holds 4 full bedrooms, 2 clean and crisp full bathrooms, large laundry room, and includes a spacious master suite with a view to the South and West. Located in a prime location of Wildomar, at the Northern border of Murrieta on Clinton Keith, is conveniently located mere blocks from shopping, restaurants, schools, parks, gyms and both the 15 and 215 fwy making commuting easy. There is not a newer 4 full-bedroom property anywhere near this price and location actively listed.
Location
State CA
County Riverside
Area Srcar - Southwest Riverside County
Interior
Interior Features Breakfast Bar, Ceiling Fan(s), Separate/Formal Dining Room, Granite Counters, Country Kitchen, Open Floorplan, Recessed Lighting, All Bedrooms Up, Primary Suite, Walk-In Closet(s)
Heating Central, ENERGY STAR Qualified Equipment
Cooling Central Air
Flooring Carpet, Vinyl
Fireplaces Type None
Fireplace No
Appliance Dishwasher, Electric Range, Microwave, Water To Refrigerator
Laundry Washer Hookup, Electric Dryer Hookup, Inside, Laundry Room
Exterior
Parking Features Door-Single, Garage, Garage Door Opener
Garage Spaces 2.0
Garage Description 2.0
Fence Vinyl
Pool Community, In Ground, Association
Community Features Curbs, Street Lights, Sidewalks, Pool
Utilities Available Cable Available, Electricity Connected, Phone Available, Sewer Connected, Water Connected
Amenities Available Dog Park, Fire Pit, Maintenance Grounds, Insurance, Management, Outdoor Cooking Area, Barbecue, Picnic Area, Playground, Pool, Pets Allowed, Recreation Room, Spa/Hot Tub
View Y/N Yes
View Mountain(s)
Roof Type Concrete,Tile
Porch Rear Porch, Concrete
Total Parking Spaces 2
Private Pool No
Building
Story 2
Entry Level Two
Foundation Slab
Sewer Public Sewer
Water Public
Architectural Style Craftsman, Traditional
Level or Stories Two
New Construction No
Construction Status Additions/Alterations,Updated/Remodeled,Turnkey
Schools
School District Lake Elsinore Unified
Others
HOA Name Horizon Place
HOA Fee Include Pest Control
Senior Community No
Tax ID 380542019
Acceptable Financing Cash, Cash to New Loan, Conventional, FHA, Submit, VA Loan
Listing Terms Cash, Cash to New Loan, Conventional, FHA, Submit, VA Loan
Financing FHA
Special Listing Condition Standard
Read Less Info
Want to know what your home might be worth? Contact us for a FREE valuation!

Our team is ready to help you sell your home for the highest possible price ASAP

Bought with Andres Santana Blasco ShoppingSDHouses
GET MORE INFORMATION
Managing Broker, JD | Lic# DRE# 01065018/02178736







