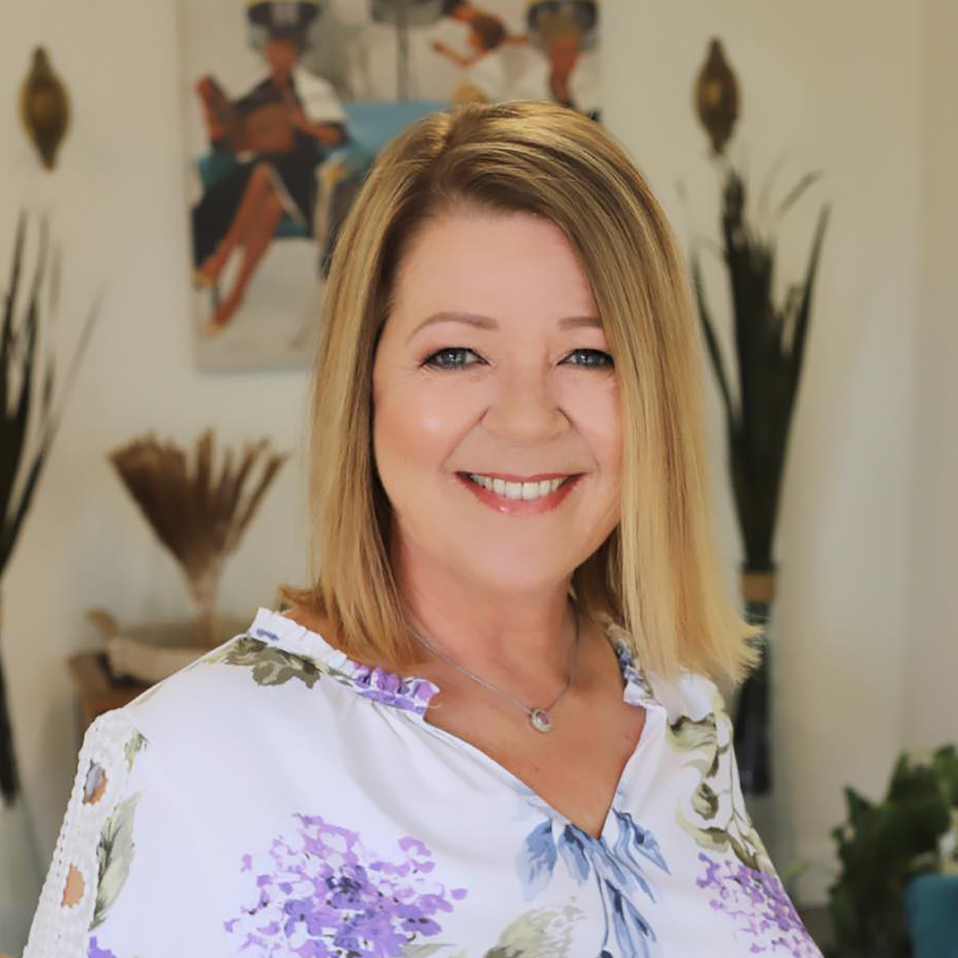$3,500,000
$3,900,000
10.3%For more information regarding the value of a property, please contact us for a free consultation.
4 Beds
5 Baths
2,655 SqFt
SOLD DATE : 09/25/2025
Key Details
Sold Price $3,500,000
Property Type Single Family Home
Sub Type Single Family Residence
Listing Status Sold
Purchase Type For Sale
Square Footage 2,655 sqft
Price per Sqft $1,318
Subdivision Old Las Palmas
MLS Listing ID 219135884PS
Sold Date 09/25/25
Bedrooms 4
Full Baths 1
Three Quarter Bath 3
Construction Status Additions/Alterations,Updated/Remodeled
HOA Y/N No
Year Built 2001
Lot Size 0.370 Acres
Property Sub-Type Single Family Residence
Property Description
For Comps Only - Totally Remodeled. An architectural treasure in the heart of Palm Springs, where timeless design meets Moroccan-inspired elegance. This extraordinary residence captures the essence of desert living with a unique blend of artistry, craftsmanship, and resort-style comfort. From the moment you arrive, you are greeted by bold architectural lines, graceful archways, and handcrafted details that set this home apart as one of the area's most distinctive offerings.Inside, natural light pours through expansive windows, custom tilework, and textured finishes that celebrate both beauty and function. The spacious open-concept living and dining areas flow seamlessly into the kitchen, creating the perfect environment for gatherings both intimate and grand. Each room is thoughtfully designed to embrace the desert's luminous atmosphere while maintaining a sense of warmth and privacy.One of the home's most captivating features is its koi pond and attached casita, ideal for hosting guests, creating a private retreat. With its own entrance and full amenities, the casita provides flexibility and enhances the home's appeal as both a primary residence and a desert getaway.Step outside to experience the magic of Palm Springs living. The property is oriented to maximize the sweeping western mountain views, offering an ever-changing backdrop of dramatic sunsets and desert skies. Multiple outdoor entertaining areas, serene courtyards, and lush landscaping invite you to relax, entertain, and savor the indoor-outdoor lifestyle for which Palm Springs is renowned.This home is more than a residence--it is a work of art that captures the romance of Moroccan design and the essence of desert modernism.
Location
State CA
County Riverside
Area 332 - Central Palm Springs
Zoning R-1A
Rooms
Other Rooms Guest House Attached
Interior
Interior Features Breakfast Bar, Separate/Formal Dining Room, Open Floorplan, Recessed Lighting, Primary Suite, Walk-In Closet(s)
Heating Central
Cooling Gas
Flooring Tile
Fireplaces Type Living Room, See Remarks
Fireplace Yes
Appliance Convection Oven, Dishwasher, Gas Cooktop, Disposal, Gas Oven, Ice Maker, Refrigerator, Vented Exhaust Fan
Laundry Laundry Closet, In Kitchen
Exterior
Exterior Feature Koi Pond
Parking Features Driveway, Garage, Garage Door Opener, On Street
Garage Spaces 2.0
Garage Description 2.0
Pool In Ground, Private
View Y/N Yes
View Mountain(s)
Porch Enclosed, See Remarks
Total Parking Spaces 2
Private Pool Yes
Building
Lot Description Back Yard, Front Yard, Lawn, Landscaped, Sprinkler System
Story 1
Entry Level One
Foundation Slab
Architectural Style Traditional
Level or Stories One
Additional Building Guest House Attached
New Construction No
Construction Status Additions/Alterations,Updated/Remodeled
Schools
Elementary Schools Katherine Finchy
Middle Schools Raymond Cree
High Schools Palm Springs
School District Palm Springs Unified
Others
Senior Community No
Tax ID 505241002
Security Features Fire Detection System,Smoke Detector(s)
Acceptable Financing Cash, Cash to New Loan, Conventional
Listing Terms Cash, Cash to New Loan, Conventional
Financing Cash to New Loan
Special Listing Condition Standard
Read Less Info
Want to know what your home might be worth? Contact us for a FREE valuation!

Our team is ready to help you sell your home for the highest possible price ASAP

Bought with Gregg Fletcher Compass
GET MORE INFORMATION

Managing Broker, JD | Lic# DRE# 01065018/02178736




