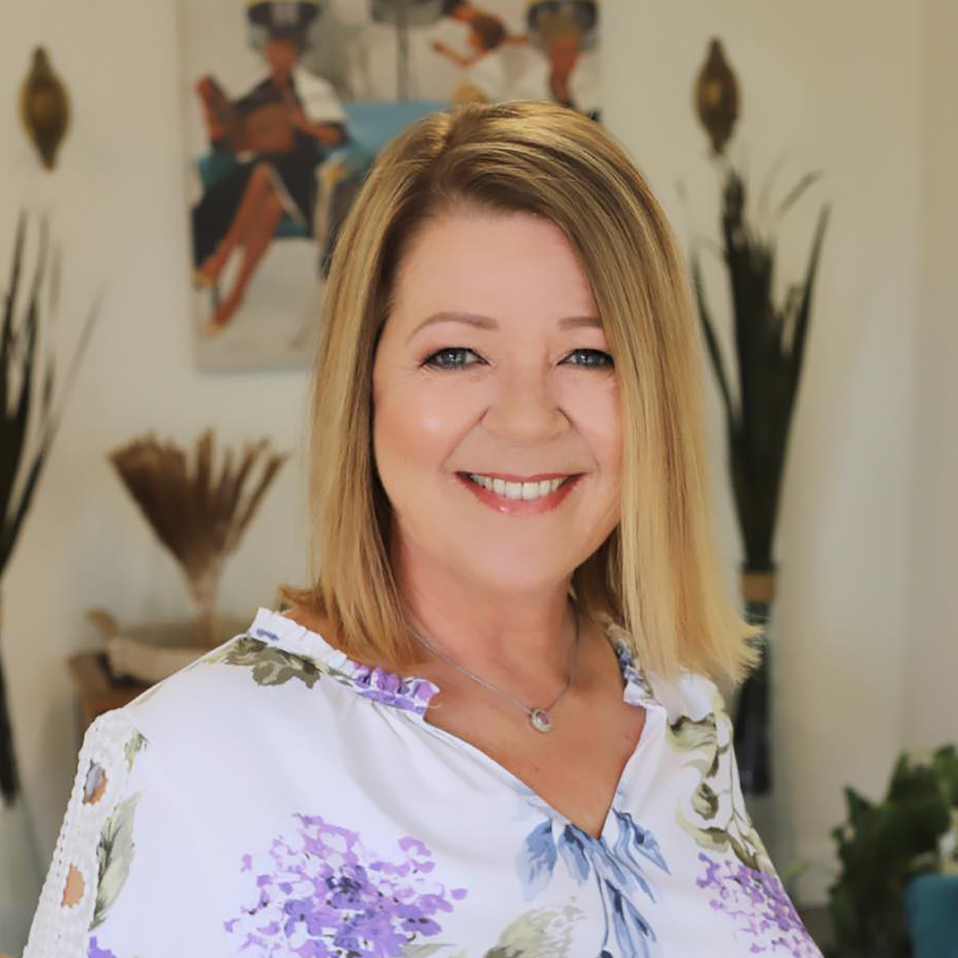$285,000
$300,000
5.0%For more information regarding the value of a property, please contact us for a free consultation.
2 Beds
2 Baths
1,278 SqFt
SOLD DATE : 10/06/2025
Key Details
Sold Price $285,000
Property Type Condo
Sub Type Condominium
Listing Status Sold
Purchase Type For Sale
Square Footage 1,278 sqft
Price per Sqft $223
Subdivision Villa Portofino
MLS Listing ID 219130980DA
Sold Date 10/06/25
Bedrooms 2
Full Baths 2
Construction Status Repairs Cosmetic
HOA Fees $1,009/mo
HOA Y/N Yes
Year Built 2015
Lot Size 1,254 Sqft
Property Sub-Type Condominium
Property Description
Welcome to Villa Portofino, this Active 55+ Community is centrally located here in the Coachella Valley. This second floor unit has a Great Room concept which includes a large kitchen and pantry along with an island sink which looks out onto the living space and exterior balcony. The Dining & Living Areas lead to an expansive 30+ foot balcony patio with awesome views. There is a guest bedroom and full bath with shower over tub across the hall. The Primary Bedroom also has balcony access and leads to a large en-suite with dual sink and tub over shower. There is a large walk in closet which leads to a Utility room which features full-sized Washer/Dryer and extra storage. This unit features a tandem garage with wall storage cabinets. This Villas is light and bright and ready for someone to put their personal touches to make it their own! The Villa Portofino community boasts a 30,000 sq ft club house with a 100-seat theater, a bistro, dining, sports bar, library and More!! Centrally located in Palm Desert and is very close to local Shopping & Restaurants. Please check this price adjusted unit out and call with any questions. Make an Offer TODAY!!
Location
State CA
County Riverside
Area 322 - North Palm Desert
Interior
Interior Features Breakfast Bar, Separate/Formal Dining Room, High Ceilings, All Bedrooms Up, Walk-In Pantry
Heating Forced Air, Natural Gas
Cooling Central Air
Flooring Tile
Fireplace No
Appliance Dishwasher, Gas Cooktop, Disposal, Gas Oven, Gas Water Heater, Microwave, Refrigerator, Tankless Water Heater
Laundry Laundry Room
Exterior
Parking Features Assigned, Driveway
Garage Spaces 2.0
Garage Description 2.0
Pool Community, Gunite, Electric Heat, In Ground
Community Features Gated, Pool
Amenities Available Billiard Room, Clubhouse, Controlled Access, Fitness Center, Maintenance Grounds, Game Room, Insurance, Meeting Room, Management, Pet Restrictions, Recreation Room, Trash, Cable TV, Water
View Y/N Yes
View City Lights, Mountain(s)
Porch Covered
Total Parking Spaces 3
Private Pool Yes
Building
Lot Description Planned Unit Development, Sprinkler System
Story 2
Entry Level Two
Foundation Slab
Architectural Style Mediterranean
Level or Stories Two
New Construction No
Construction Status Repairs Cosmetic
Others
HOA Name First Service Residential
Senior Community Yes
Tax ID 622024024
Security Features Gated Community
Acceptable Financing Cash, Cash to New Loan
Listing Terms Cash, Cash to New Loan
Financing Cash
Special Listing Condition Standard
Read Less Info
Want to know what your home might be worth? Contact us for a FREE valuation!

Our team is ready to help you sell your home for the highest possible price ASAP

Bought with Linda Langman Bennion Deville Homes
GET MORE INFORMATION

Managing Broker, JD | Lic# DRE# 01065018/02178736







