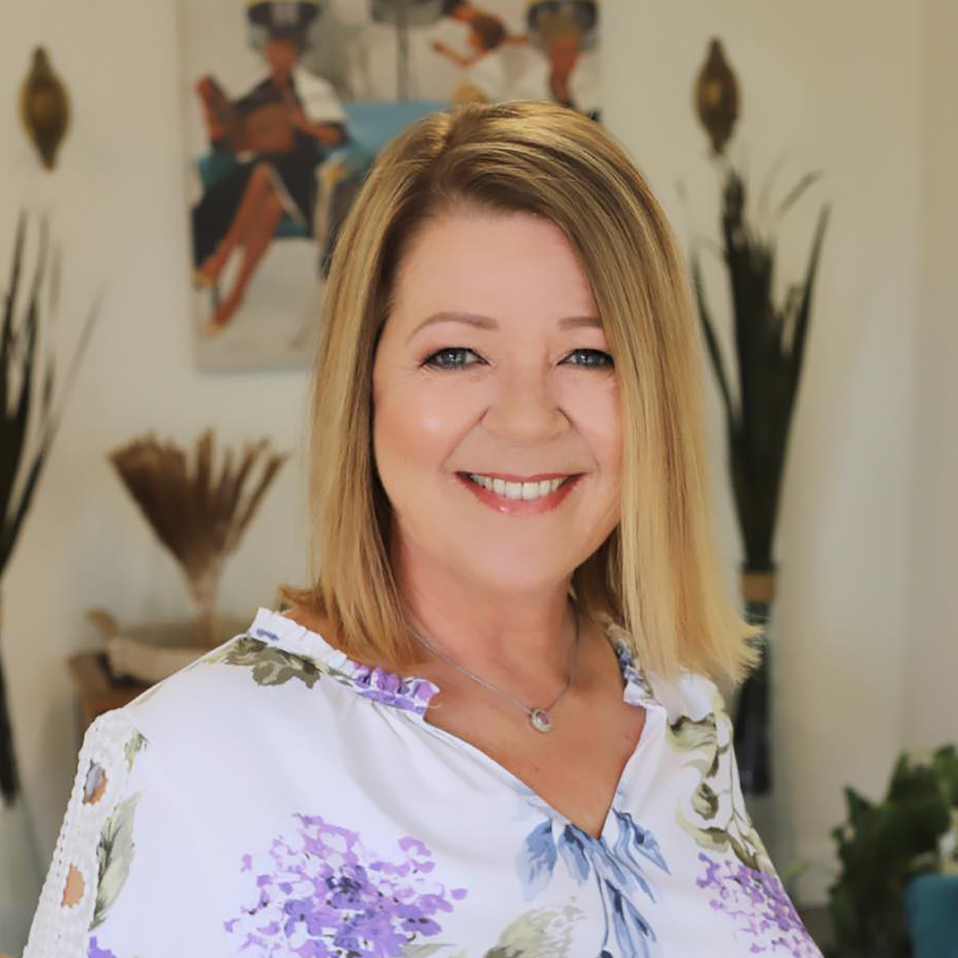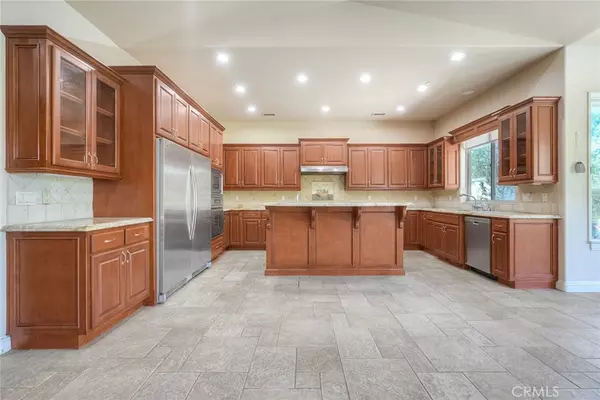$1,085,000
$1,100,000
1.4%For more information regarding the value of a property, please contact us for a free consultation.
3 Beds
3 Baths
3,198 SqFt
SOLD DATE : 10/24/2025
Key Details
Sold Price $1,085,000
Property Type Single Family Home
Sub Type Single Family Residence
Listing Status Sold
Purchase Type For Sale
Square Footage 3,198 sqft
Price per Sqft $339
Subdivision Fallbrook
MLS Listing ID OC25160571
Sold Date 10/24/25
Bedrooms 3
Full Baths 3
HOA Y/N No
Year Built 2005
Lot Size 1.240 Acres
Property Sub-Type Single Family Residence
Property Description
Welcome to 943 Rod Street—a spacious 3,198 sq ft custom home nestled in the peaceful hills of Fallbrook. This 3 bedroom, 1 office and 3 bathroom property offers an open and airy floor plan with large living spaces, high ceilings, and abundant natural light throughout. The kitchen features granite countertops, stainless steel appliances, and a large island perfect for entertaining. The oversized primary suite includes a walk-in closet, double vanities, and direct access to the private backyard. Set on a generous lot (54,014 sq feet) with mature landscaping garden—this property offers the flexibility to make it your own sanctuary . No HOA. Located minutes from downtown Fallbrook, top-rated schools, wineries, and hiking trails. A rare opportunity for tranquil living with modern comforts! 6 solar panels individually operated.
Property also has 22 amazing fruit trees
Location
State CA
County San Diego
Area 92028 - Fallbrook
Zoning RR
Rooms
Main Level Bedrooms 3
Interior
Interior Features Breakfast Bar, Built-in Features, Breakfast Area, Central Vacuum, Separate/Formal Dining Room, Eat-in Kitchen, Granite Counters, High Ceilings, Open Floorplan, Pantry, Pull Down Attic Stairs, Storage, Unfurnished, All Bedrooms Down, Attic, Bedroom on Main Level, Jack and Jill Bath, Main Level Primary, Primary Suite, Utility Room
Heating Central, Electric, Fireplace(s), High Efficiency, Propane, Solar
Cooling Central Air, Dual, Electric, High Efficiency
Flooring Stone, Tile
Fireplaces Type Family Room, Living Room
Fireplace Yes
Appliance Built-In Range, Convection Oven, Double Oven, Dishwasher, Electric Cooktop, Electric Oven, Freezer, Disposal, Ice Maker, Microwave, Propane Cooktop, Portable Dishwasher, Propane Oven, Propane Range, Propane Water Heater, Refrigerator, Range Hood, Solar Hot Water
Laundry Washer Hookup, Electric Dryer Hookup, Gas Dryer Hookup, Inside, Laundry Room
Exterior
Exterior Feature Rain Gutters
Parking Features Concrete, Door-Multi, Driveway Down Slope From Street, Electric Gate, Garage, Garage Door Opener, Gated, Paved, Garage Faces Side
Garage Spaces 3.0
Garage Description 3.0
Fence Block, Barbed Wire, Chain Link, Electric, Good Condition
Pool In Ground, Pebble, Private
Community Features Foothills, Hiking, Horse Trails, Park
Utilities Available Cable Connected, Electricity Connected, Natural Gas Connected, Propane, Sewer Available, Water Connected
View Y/N Yes
View Hills, Orchard, Pool, Trees/Woods
Roof Type Clay,Spanish Tile
Accessibility Parking, Accessible Hallway(s)
Porch Concrete, Open, Patio
Total Parking Spaces 3
Private Pool Yes
Building
Lot Description 0-1 Unit/Acre, Agricultural, Back Yard, Cul-De-Sac, Sloped Down, Gentle Sloping, Lot Over 40000 Sqft, Landscaped, Orchard(s), Secluded, Street Level, Trees, Value In Land, Yard
Faces Southeast
Story 1
Entry Level One
Sewer Cesspool
Water See Remarks
Architectural Style Spanish
Level or Stories One
New Construction No
Schools
School District Fallbrook Union
Others
Senior Community No
Tax ID 1061403300
Security Features Prewired,Carbon Monoxide Detector(s),Smoke Detector(s)
Acceptable Financing Cash, Cash to New Loan, Submit, VA Loan
Listing Terms Cash, Cash to New Loan, Submit, VA Loan
Financing Conventional
Special Listing Condition Standard
Read Less Info
Want to know what your home might be worth? Contact us for a FREE valuation!

Our team is ready to help you sell your home for the highest possible price ASAP

Bought with Lesli Sabbara Redfin Corporation
GET MORE INFORMATION

Managing Broker, JD | Lic# DRE# 01065018/02178736







