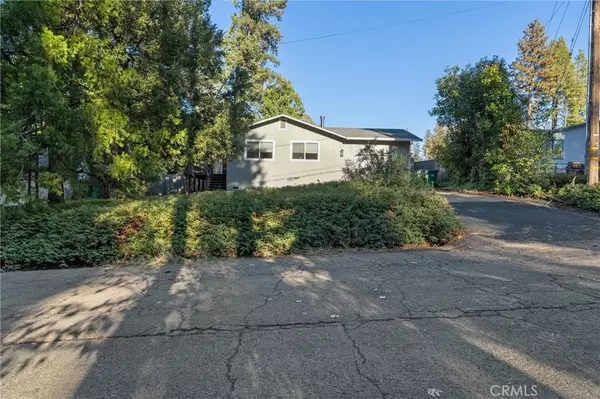$282,000
$295,000
4.4%For more information regarding the value of a property, please contact us for a free consultation.
2 Beds
2 Baths
1,464 SqFt
SOLD DATE : 11/19/2025
Key Details
Sold Price $282,000
Property Type Single Family Home
Sub Type Single Family Residence
Listing Status Sold
Purchase Type For Sale
Square Footage 1,464 sqft
Price per Sqft $192
Subdivision Paradise Pines
MLS Listing ID SN25249353
Sold Date 11/19/25
Bedrooms 2
Full Baths 2
Construction Status Updated/Remodeled
HOA Fees $23/ann
HOA Y/N Yes
Year Built 1980
Property Sub-Type Single Family Residence
Property Description
Welcome to 14239 Sherwood Circle! Nestled on a wonderful street in the Paradise Pines community, this adorable and updated home offers the perfect blend of comfort, style, and a true sense of community. Enjoy all the amazing POA amenities, including a clubhouse, pool, spa, tennis and bocce ball courts, outdoor cooking areas, hiking trails, and more — a wonderful place to call home! Step inside and you'll immediately feel the warmth of the open, bright, and spacious floor plan. The large living room features a beautiful freestanding stove, perfect for cozy winter nights. The kitchen is cheerful and colorful, showcasing stunning cabinets, a subway tile backsplash, quartz countertops, newer stainless steel appliances, and a butcher block island with bar-top seating. A sliding door opens to the large back deck, where you can relax and take in the beauty of the surrounding trees and nature. The guest bedroom is generously sized, and the guest bathroom has been beautifully updated with a newer vanity and a tiled shower/tub combo. The primary suite offers a peaceful retreat with a dual-sink vanity, quartz countertops, a large walk-in shower, and plenty of linen storage. Additional highlights include a spacious laundry room with storage, a tankless water heater, a newer roof, gorgeous updated flooring throughout and more. Surround yourself with nature and the tall pines while relaxing outside on your deck or enjoying the yard. This is truly a beautiful home in a welcoming community — one you'll love being part of!
Location
State CA
County Butte
Rooms
Other Rooms Shed(s)
Main Level Bedrooms 3
Interior
Interior Features Breakfast Bar, Ceiling Fan(s), Eat-in Kitchen, Open Floorplan, Quartz Counters, Recessed Lighting, Storage, All Bedrooms Down, Bedroom on Main Level, Main Level Primary, Primary Suite
Heating Central, Wood Stove
Cooling Central Air
Flooring Carpet, Vinyl
Fireplaces Type Free Standing, Living Room
Fireplace Yes
Appliance Dishwasher, Electric Oven, Electric Range, Disposal, Range Hood, Tankless Water Heater
Laundry Inside, Laundry Room
Exterior
Parking Features Driveway, Garage
Garage Spaces 1.0
Garage Description 1.0
Pool None, Association
Community Features Foothills, Fishing, Mountainous, Near National Forest
Utilities Available Electricity Connected, Propane, Water Connected
Amenities Available Bocce Court, Billiard Room, Clubhouse, Meeting/Banquet/Party Room, Outdoor Cooking Area, Pool, Spa/Hot Tub, Tennis Court(s), Trail(s)
View Y/N Yes
View Neighborhood, Trees/Woods
Roof Type Composition
Porch Deck
Total Parking Spaces 1
Private Pool No
Building
Lot Description Back Yard, Front Yard, Yard
Story 1
Entry Level One
Sewer Septic Tank
Water Public
Level or Stories One
Additional Building Shed(s)
New Construction No
Construction Status Updated/Remodeled
Schools
School District Paradise Unified
Others
HOA Name Paradise Pines
Senior Community No
Tax ID 064320052000
Acceptable Financing Cash, Cash to New Loan, Submit
Listing Terms Cash, Cash to New Loan, Submit
Financing Cash
Special Listing Condition Standard
Read Less Info
Want to know what your home might be worth? Contact us for a FREE valuation!

Our team is ready to help you sell your home for the highest possible price ASAP

Bought with Heidi Brandt-Winslow Re/Max of Chico
GET MORE INFORMATION

Managing Broker, JD | Lic# DRE# 01065018/02178736







